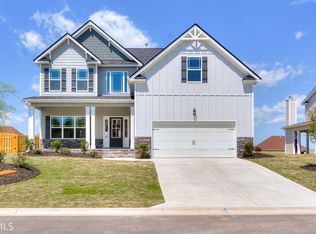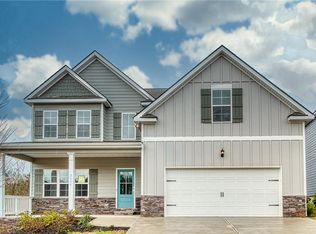Closed
$611,000
2613 Chase Rdg, Kennesaw, GA 30144
5beds
2,811sqft
Single Family Residence, Residential
Built in 2020
0.27 Acres Lot
$606,500 Zestimate®
$217/sqft
$3,042 Estimated rent
Home value
$606,500
$576,000 - $637,000
$3,042/mo
Zestimate® history
Loading...
Owner options
Explore your selling options
What's special
Price Adjustment!!!! This IMMACULATE Custom Craftsman Style Newly Constructed Home is Nestled in a Quiet Neighborhood in the Heart of Kennesaw! 5 BR, 3bath, 2 Car Garage and FULL DAYLIGHT Unfinished Basement! Home is Located Minutes from Kennesaw Mountain, Parks, Shopping, and Walking Distance From Some of the Best Schools in GA! 20 Foot Ceilings Grab Your Attention As You're Coming Through the Front Door and Enter the Living and Dining area. Beautiful Grey LVP Flooring Throughout the Main Level and Electric Fireplace Are A FEW of the Main Attractions! This Gem Also Offers a Huge, Bright & Open Chefs Kitchen Featuring Stainless Steel Appliances, and Tons of Pantry Space! Looking Out From the Eat In Kitchen, You Can Sit Back and Relax On the Deck That Has a Built-In Fireplace to enjoy the backyard space year round. Additionally, the Main Level Has a Bedroom and Full Bath That Could Be Used As a Great In-Law Suite. Second Level Has 4 Large Bedrooms, Spacious Laundry Room, and Over Sized Master Suite With Customized Walk-In Closet, Extensive Spa-Like Bathroom With Soaker Tub, and His/Her Granite Vanities! Lower Level Has Unfinished Basement That Could Be Converted Into 2 Bedrooms, Full Bathroom, Walk-In Closet and Offers a Large Open Space That Can Be Used as a Theater Room, Playroom, Gym or Just For Entertaining. The Basement Also Opens Up to a Covered Patio That Takes You Right Into the Huge Fenced in Backyard With Outside Stairs Taking You Up to Your Main Deck! This One is Definitely WON'T LAST LONG!
Zillow last checked: 8 hours ago
Listing updated: May 15, 2023 at 10:53pm
Listing Provided by:
Wendy Scurlark,
Coldwell Banker Realty 404-262-1234
Bought with:
Joe HammondsSwain, 383708
1 Look Real Estate
Source: FMLS GA,MLS#: 7192635
Facts & features
Interior
Bedrooms & bathrooms
- Bedrooms: 5
- Bathrooms: 3
- Full bathrooms: 3
- Main level bathrooms: 1
- Main level bedrooms: 1
Primary bedroom
- Features: In-Law Floorplan, Oversized Master
- Level: In-Law Floorplan, Oversized Master
Bedroom
- Features: In-Law Floorplan, Oversized Master
Primary bathroom
- Features: Double Vanity, Separate His/Hers, Separate Tub/Shower, Soaking Tub
Dining room
- Features: Open Concept, Separate Dining Room
Kitchen
- Features: Breakfast Bar, Cabinets Other, Cabinets White, Eat-in Kitchen, Kitchen Island, Pantry Walk-In, Solid Surface Counters, View to Family Room
Heating
- Central
Cooling
- Ceiling Fan(s), Central Air
Appliances
- Included: Dishwasher, Disposal, Gas Cooktop, Gas Oven, Gas Range, Gas Water Heater, Microwave, Range Hood, Refrigerator
- Laundry: Laundry Room, Upper Level
Features
- Entrance Foyer 2 Story
- Flooring: Carpet, Ceramic Tile, Hardwood, Other
- Windows: Plantation Shutters
- Basement: Bath/Stubbed,Daylight,Exterior Entry,Full,Unfinished
- Number of fireplaces: 2
- Fireplace features: Family Room, Gas Log, Gas Starter, Outside
- Common walls with other units/homes: No Common Walls
Interior area
- Total structure area: 2,811
- Total interior livable area: 2,811 sqft
Property
Parking
- Total spaces: 2
- Parking features: Driveway, Garage, Garage Faces Front
- Garage spaces: 2
- Has uncovered spaces: Yes
Accessibility
- Accessibility features: None
Features
- Levels: Three Or More
- Patio & porch: Covered, Deck, Enclosed, Front Porch, Patio, Rear Porch
- Exterior features: Awning(s), Balcony, Private Yard, No Dock
- Pool features: None
- Spa features: None
- Fencing: Back Yard,Fenced,Privacy,Wood
- Has view: Yes
- View description: City, Trees/Woods
- Waterfront features: None
- Body of water: None
Lot
- Size: 0.27 Acres
- Features: Back Yard, Front Yard
Details
- Additional structures: None
- Parcel number: 20010204580
- Other equipment: Air Purifier
- Horse amenities: None
Construction
Type & style
- Home type: SingleFamily
- Architectural style: Craftsman
- Property subtype: Single Family Residence, Residential
Materials
- HardiPlank Type, Stone
- Foundation: See Remarks
- Roof: Shingle
Condition
- Resale
- New construction: No
- Year built: 2020
Utilities & green energy
- Electric: None
- Sewer: Public Sewer
- Water: Public
- Utilities for property: Cable Available, Electricity Available, Natural Gas Available, Phone Available, Sewer Available, Water Available
Green energy
- Energy efficient items: None
- Energy generation: None
Community & neighborhood
Security
- Security features: Carbon Monoxide Detector(s), Security Lights, Security System Leased
Community
- Community features: None
Location
- Region: Kennesaw
- Subdivision: Retreat At Mcguire Ridge
HOA & financial
HOA
- Has HOA: Yes
Other
Other facts
- Listing terms: Cash,Conventional,FHA,VA Loan
- Road surface type: Asphalt
Price history
| Date | Event | Price |
|---|---|---|
| 5/12/2023 | Sold | $611,000+1.8%$217/sqft |
Source: | ||
| 5/4/2023 | Pending sale | $600,000$213/sqft |
Source: | ||
| 4/28/2023 | Price change | $600,000-3.1%$213/sqft |
Source: | ||
| 4/9/2023 | Price change | $619,000-1.7%$220/sqft |
Source: | ||
| 3/23/2023 | Listed for sale | $630,000-3.1%$224/sqft |
Source: | ||
Public tax history
| Year | Property taxes | Tax assessment |
|---|---|---|
| 2024 | $6,459 +21.9% | $214,232 |
| 2023 | $5,298 +6.3% | $214,232 +23.7% |
| 2022 | $4,984 | $173,248 |
Find assessor info on the county website
Neighborhood: 30144
Nearby schools
GreatSchools rating
- NAKennesaw Elementary SchoolGrades: PK-2Distance: 0.3 mi
- 5/10Awtrey Middle SchoolGrades: 6-8Distance: 1.4 mi
- 7/10North Cobb High SchoolGrades: 9-12Distance: 1.3 mi
Schools provided by the listing agent
- Elementary: Big Shanty/Kennesaw
- Middle: Awtrey
- High: North Cobb
Source: FMLS GA. This data may not be complete. We recommend contacting the local school district to confirm school assignments for this home.
Get a cash offer in 3 minutes
Find out how much your home could sell for in as little as 3 minutes with a no-obligation cash offer.
Estimated market value
$606,500
Get a cash offer in 3 minutes
Find out how much your home could sell for in as little as 3 minutes with a no-obligation cash offer.
Estimated market value
$606,500

