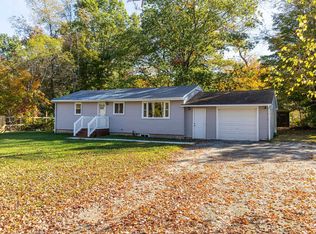Closed
Listed by:
Angela Bevin,
Maple Leaf Realty 802-447-3210
Bought with: Maple Leaf Realty
$365,000
2613 Chapel Road, Bennington, VT 05201
3beds
1,400sqft
Single Family Residence
Built in 2024
0.57 Acres Lot
$374,500 Zestimate®
$261/sqft
$2,550 Estimated rent
Home value
$374,500
Estimated sales range
Not available
$2,550/mo
Zestimate® history
Loading...
Owner options
Explore your selling options
What's special
Beautiful new construction 3BR/2BA is looking for its very first homeowners! A wonderful layout featuring a bedroom, bathroom, and laundry on the main level. The second level has two spacious bedrooms which share a full bathroom as well as separately zoned heating. Everything is pristine and newly installed. You'll be wowed by the abundance of natural light that floods the rooms! An open concept first floor is ideal for entertaining family and friends. Beautiful cabinetry and granite countertops along with a freshly tiled floor complete the kitchen aesthetic. The basement is a clean slate! Clean and dry, finish it off as a Rec Room, or leave it as is. Easy access to the outdoors with a full sized walk out door. Outside you'll enjoy over a half acre of land with an oversized 2 car garage, which includes a small workshop space. Located on a quiet rural street with lovely views of Mount Anthony, yet just a short drive into downtown and the commercial district. It's the best of both worlds... and it's ALL BRAND NEW!
Zillow last checked: 8 hours ago
Listing updated: September 16, 2024 at 11:47am
Listed by:
Angela Bevin,
Maple Leaf Realty 802-447-3210
Bought with:
Justine Curry
Maple Leaf Realty
Source: PrimeMLS,MLS#: 4996496
Facts & features
Interior
Bedrooms & bathrooms
- Bedrooms: 3
- Bathrooms: 2
- Full bathrooms: 1
- 3/4 bathrooms: 1
Heating
- Oil, Baseboard, Zoned
Cooling
- None
Appliances
- Included: Dishwasher, Microwave, Electric Range, Refrigerator
- Laundry: Laundry Hook-ups, 1st Floor Laundry
Features
- Ceiling Fan(s), Kitchen Island, Living/Dining, Natural Light
- Flooring: Laminate, Tile
- Basement: Concrete,Full,Sump Pump,Interior Access,Exterior Entry,Interior Entry
Interior area
- Total structure area: 2,000
- Total interior livable area: 1,400 sqft
- Finished area above ground: 1,400
- Finished area below ground: 0
Property
Parking
- Total spaces: 2
- Parking features: Gravel
- Garage spaces: 2
Accessibility
- Accessibility features: 1st Floor 3/4 Bathroom, 1st Floor Bedroom, 1st Floor Hrd Surfce Flr, Hard Surface Flooring, 1st Floor Laundry
Features
- Levels: Two
- Stories: 2
- Patio & porch: Covered Porch
- Exterior features: Deck, Garden, Other - See Remarks
- Has view: Yes
- View description: Mountain(s)
- Frontage length: Road frontage: 113
Lot
- Size: 0.57 Acres
- Features: Country Setting, Views, Rural
Details
- Parcel number: 5101564907
- Zoning description: RR
Construction
Type & style
- Home type: SingleFamily
- Architectural style: New Englander
- Property subtype: Single Family Residence
Materials
- Vinyl Siding
- Foundation: Concrete Slab
- Roof: Shingle
Condition
- New construction: Yes
- Year built: 2024
Utilities & green energy
- Electric: 200+ Amp Service
- Sewer: Private Sewer, Septic Tank
- Utilities for property: Cable Available, Phone Available
Community & neighborhood
Location
- Region: Bennington
Price history
| Date | Event | Price |
|---|---|---|
| 9/16/2024 | Sold | $365,000-1.4%$261/sqft |
Source: | ||
| 9/6/2024 | Contingent | $370,000$264/sqft |
Source: | ||
| 7/23/2024 | Price change | $370,000-1.3%$264/sqft |
Source: | ||
| 6/26/2024 | Price change | $375,000-2.6%$268/sqft |
Source: | ||
| 5/20/2024 | Listed for sale | $385,000+1335.4%$275/sqft |
Source: | ||
Public tax history
| Year | Property taxes | Tax assessment |
|---|---|---|
| 2024 | -- | $97,700 +137.1% |
| 2023 | -- | $41,200 -57.6% |
| 2022 | -- | $97,200 |
Find assessor info on the county website
Neighborhood: 05201
Nearby schools
GreatSchools rating
- 3/10Mt. Anthony Union Middle SchoolGrades: 6-8Distance: 1.6 mi
- 5/10Mt. Anthony Senior Uhsd #14Grades: 9-12Distance: 2.9 mi
Get pre-qualified for a loan
At Zillow Home Loans, we can pre-qualify you in as little as 5 minutes with no impact to your credit score.An equal housing lender. NMLS #10287.
