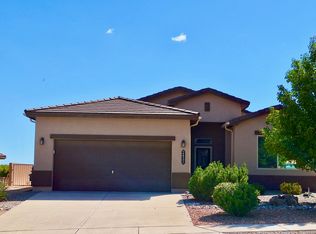Another great remodel brought to you by Rio Grande! Completely Remodeled and move in ready. NEW: Paint & Carpet SUPER Stainless Appliance Package & Custom Window Coverings. LUXURIOUS living this Cabezon 4 bedroom Home. This is a Green Built DR HORTON home, Ranch style w/open great room plan. Granite kitchen counter tops, Ceramic tile in wet areas, beautiful maple cabinets, recessed lights, Fireplace in great room, rear covered patio and much more. Come and take a look at this one, she won't last long!
This property is off market, which means it's not currently listed for sale or rent on Zillow. This may be different from what's available on other websites or public sources.
