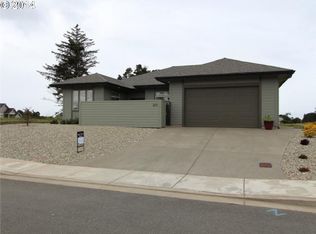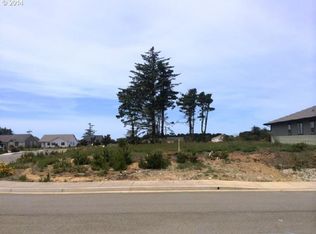Sold
$655,000
2613 Cedar Loop Dr, Bandon, OR 97411
3beds
2,277sqft
Residential, Single Family Residence
Built in 2012
7,405.2 Square Feet Lot
$664,500 Zestimate®
$288/sqft
$3,099 Estimated rent
Home value
$664,500
$631,000 - $698,000
$3,099/mo
Zestimate® history
Loading...
Owner options
Explore your selling options
What's special
Beautiful, Quality Built home in Ocean Trails. Appropriately named for its pathways leading to Pacific Ocean Beaches, this quiet neighborhood is serene and yet in close proximity to Old Town, Medical, Shopping, Schools and World Class Golf. Single level home boasts 3 Bedrooms all w/ en-suite bathrooms, the Primary including a WI closet, office, and large bathroom. Plentiful patio space, Open layout with Tray ceilings, Generous kitchen with eat-in bar & Living area with patio access.
Zillow last checked: 8 hours ago
Listing updated: March 20, 2023 at 02:08am
Listed by:
Juli Whelchel 541-217-9485,
Coastal Sotheby's International Realty,
Vicki Whelchel 541-217-1201,
Coastal Sotheby's International Realty
Bought with:
Dawn Holthouser, 201238565
Beach Loop Realty
Source: RMLS (OR),MLS#: 23607440
Facts & features
Interior
Bedrooms & bathrooms
- Bedrooms: 3
- Bathrooms: 3
- Full bathrooms: 3
- Main level bathrooms: 3
Primary bedroom
- Features: Exterior Entry, Suite, Walkin Closet
- Level: Main
Bedroom 2
- Features: Exterior Entry, Suite
- Level: Main
Bedroom 3
- Features: Exterior Entry, Suite
- Level: Main
Dining room
- Features: Great Room, Wood Floors
- Level: Main
Kitchen
- Features: Microwave, Wood Floors
- Level: Main
Living room
- Features: Fireplace Insert, Great Room, Sliding Doors, Wood Floors
- Level: Main
Heating
- Radiant, Zoned
Appliances
- Included: Dishwasher, Disposal, Free-Standing Range, Free-Standing Refrigerator, Microwave, Stainless Steel Appliance(s), Electric Water Heater
- Laundry: Laundry Room
Features
- Granite, High Ceilings, Suite, Great Room, Walk-In Closet(s)
- Flooring: Tile, Wall to Wall Carpet, Wood
- Doors: Sliding Doors
- Windows: Double Pane Windows, Vinyl Frames
- Basement: None
- Number of fireplaces: 1
- Fireplace features: Electric, Insert
Interior area
- Total structure area: 2,277
- Total interior livable area: 2,277 sqft
Property
Parking
- Total spaces: 2
- Parking features: Driveway, Garage Door Opener, Attached, Extra Deep Garage, Oversized
- Attached garage spaces: 2
- Has uncovered spaces: Yes
Accessibility
- Accessibility features: Garage On Main, Ground Level, Main Floor Bedroom Bath, Minimal Steps, One Level, Parking, Utility Room On Main, Walkin Shower, Accessibility
Features
- Levels: One
- Stories: 1
- Patio & porch: Covered Patio, Patio
- Exterior features: Exterior Entry
- Fencing: Fenced
- Has view: Yes
- View description: Territorial
Lot
- Size: 7,405 sqft
- Dimensions: 70 x 103
- Features: Gentle Sloping, Level, SqFt 7000 to 9999
Details
- Parcel number: 7849500
- Zoning: R-1
Construction
Type & style
- Home type: SingleFamily
- Architectural style: Custom Style
- Property subtype: Residential, Single Family Residence
Materials
- Cement Siding
- Foundation: Slab
- Roof: Composition
Condition
- Resale
- New construction: No
- Year built: 2012
Utilities & green energy
- Sewer: Public Sewer
- Water: Public
Green energy
- Water conservation: Water-Smart Landscaping
Community & neighborhood
Security
- Security features: Security Gate
Location
- Region: Bandon
Other
Other facts
- Listing terms: Cash,Conventional,FHA,VA Loan
- Road surface type: Paved
Price history
| Date | Event | Price |
|---|---|---|
| 3/20/2023 | Sold | $655,000$288/sqft |
Source: | ||
| 3/3/2023 | Pending sale | $655,000+76.1%$288/sqft |
Source: | ||
| 9/30/2016 | Sold | $372,000+11.1%$163/sqft |
Source: | ||
| 6/2/2014 | Sold | $334,700+11.6%$147/sqft |
Source: Public Record | ||
| 10/31/2012 | Sold | $300,000$132/sqft |
Source: Public Record | ||
Public tax history
| Year | Property taxes | Tax assessment |
|---|---|---|
| 2024 | $4,029 +2.7% | $619,950 -15.2% |
| 2023 | $3,924 -0.4% | $730,760 +24.8% |
| 2022 | $3,939 +4.1% | $585,520 +21.1% |
Find assessor info on the county website
Neighborhood: 97411
Nearby schools
GreatSchools rating
- 9/10Ocean Crest Elementary SchoolGrades: K-4Distance: 0.9 mi
- 5/10Harbor Lights Middle SchoolGrades: 5-8Distance: 1 mi
- NABandon Senior High SchoolGrades: 9-12Distance: 1 mi
Schools provided by the listing agent
- Elementary: Ocean Crest
- Middle: Harbor Lights
- High: Bandon
Source: RMLS (OR). This data may not be complete. We recommend contacting the local school district to confirm school assignments for this home.

Get pre-qualified for a loan
At Zillow Home Loans, we can pre-qualify you in as little as 5 minutes with no impact to your credit score.An equal housing lender. NMLS #10287.

