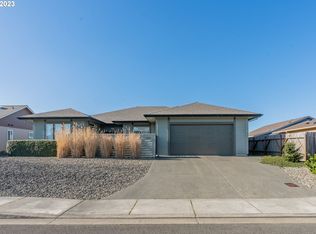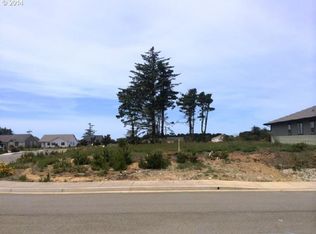Custom contemporary 3 Bedrooms, 3 en suite baths, 2277 sf single story home with hip roof. The enclosed front courtyard with iron gate is an elegant place for entertaining. Private entries to all bedrooms, great room floor plan with breakfast bar, granite & glass tile backsplash. High end wood laminate floor, tea tray ceilings with recessed lighting. Master suite has office or 2nd closet. 4 car tandem garage with deadbolt system.
This property is off market, which means it's not currently listed for sale or rent on Zillow. This may be different from what's available on other websites or public sources.


