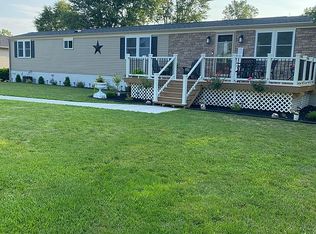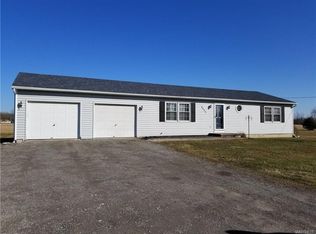Closed
$330,000
2613 Bishop Rd, Appleton, NY 14008
3beds
2,136sqft
Single Family Residence
Built in 1979
5.6 Acres Lot
$360,700 Zestimate®
$154/sqft
$2,326 Estimated rent
Home value
$360,700
$317,000 - $411,000
$2,326/mo
Zestimate® history
Loading...
Owner options
Explore your selling options
What's special
Experience the ultimate in country living with this stunning two-story home in upstate Western New York. Boasting three bedrooms, one and a half bathrooms, and a spacious country-style kitchen, this home is perfect for entertaining. The expansive living room and dining room provide ample space for hosting guest, while the bonus room offers the option for first-floor laundry and a large family room with an enclosed porch. Additional features include a backup generator, a massive barn, and a two-car detached garage. Situated on 5.6 beautiful acres of land, this home is a must-see for those seeking a peaceful retreat. Make arrangements to tour this impressive property today!
Zillow last checked: 8 hours ago
Listing updated: November 26, 2024 at 10:29am
Listed by:
Rafael Toledo 716-604-5401,
Coldwell Banker Integrity Real,
Youleidy Vega 716-322-8811,
Coldwell Banker Integrity Real
Bought with:
Joseph D Sciandra, 10301224343
Avant Realty LLC
Source: NYSAMLSs,MLS#: B1556566 Originating MLS: Buffalo
Originating MLS: Buffalo
Facts & features
Interior
Bedrooms & bathrooms
- Bedrooms: 3
- Bathrooms: 2
- Full bathrooms: 1
- 1/2 bathrooms: 1
- Main level bathrooms: 1
Heating
- Oil, Zoned, Steam
Cooling
- Zoned
Appliances
- Included: Dishwasher, Microwave, See Remarks, Water Heater
- Laundry: In Basement, Main Level
Features
- Ceiling Fan(s), Separate/Formal Dining Room, Eat-in Kitchen, Separate/Formal Living Room, Country Kitchen, Solid Surface Counters
- Flooring: Carpet, Hardwood, Laminate, Varies, Vinyl
- Basement: Full,Sump Pump
- Number of fireplaces: 2
Interior area
- Total structure area: 2,136
- Total interior livable area: 2,136 sqft
Property
Parking
- Total spaces: 4
- Parking features: Detached, Electricity, Garage, Heated Garage, Storage, Circular Driveway, Garage Door Opener
- Garage spaces: 4
Features
- Levels: Two
- Stories: 2
- Patio & porch: Deck
- Exterior features: Blacktop Driveway, Deck, Gravel Driveway
Lot
- Size: 5.60 Acres
- Dimensions: 362 x 689
- Features: Agricultural
Details
- Additional structures: Barn(s), Outbuilding, Second Garage
- Parcel number: 2922890410000001068021
- Special conditions: Standard
- Other equipment: Generator
Construction
Type & style
- Home type: SingleFamily
- Architectural style: Two Story
- Property subtype: Single Family Residence
Materials
- Brick, Vinyl Siding, Copper Plumbing
- Foundation: Poured
- Roof: Asphalt
Condition
- Resale
- Year built: 1979
Utilities & green energy
- Electric: Circuit Breakers
- Sewer: Septic Tank
- Water: Connected, Public
- Utilities for property: Cable Available, Water Connected
Community & neighborhood
Location
- Region: Appleton
Other
Other facts
- Listing terms: Cash,Conventional,FHA,VA Loan
Price history
| Date | Event | Price |
|---|---|---|
| 11/21/2024 | Sold | $330,000-14.3%$154/sqft |
Source: | ||
| 8/30/2024 | Pending sale | $384,900$180/sqft |
Source: | ||
| 8/9/2024 | Listed for sale | $384,900+119.9%$180/sqft |
Source: | ||
| 7/18/2014 | Sold | $175,000+99900%$82/sqft |
Source: | ||
| 5/16/2014 | Sold | $175 |
Source: Agent Provided Report a problem | ||
Public tax history
| Year | Property taxes | Tax assessment |
|---|---|---|
| 2024 | -- | $186,500 +6.6% |
| 2023 | -- | $175,000 |
| 2022 | -- | $175,000 |
Find assessor info on the county website
Neighborhood: 14008
Nearby schools
GreatSchools rating
- 6/10Pratt Elementary SchoolGrades: PK-6Distance: 4.4 mi
- 6/10Barker Junior Senior High SchoolGrades: 7-12Distance: 4.4 mi
Schools provided by the listing agent
- District: Barker
Source: NYSAMLSs. This data may not be complete. We recommend contacting the local school district to confirm school assignments for this home.

