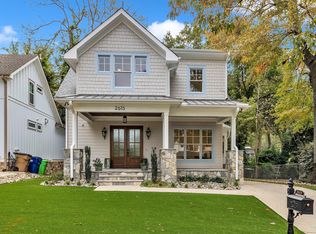Sold for $1,340,000
$1,340,000
2613 Bedford Ave, Raleigh, NC 27607
4beds
3,591sqft
Single Family Residence, Residential
Built in 2019
6,098.4 Square Feet Lot
$1,326,300 Zestimate®
$373/sqft
$5,168 Estimated rent
Home value
$1,326,300
$1.26M - $1.39M
$5,168/mo
Zestimate® history
Loading...
Owner options
Explore your selling options
What's special
Showings start 5/3! Custom Craftsman Living Inside the Beltline! Nestled on a quiet street less than a mile from the Village District and minutes to downtown Raleigh. This custom-built Craftsman home combines timeless style with thoughtful design. A few short blocks to the Rose Garden, parks, restaurants, and shops, this location offers the best of Raleigh living. Inside, 100-year-old reclaimed hardwood floors and soaring 10ft ceilings set a warm and welcoming tone. The gourmet kitchen features quartz countertops, a gas range with pot filler, oversized island, walk-in pantry, and custom cabinetry—perfect for hosting or everyday living. The family room centers around a fireplace flanked by built-ins, with integrated speakers and designer finishes throughout. The first-floor primary suite includes a spa-like bath and large walk-in closet. A glass French-doored flex room adds space for a home office or formal dining. Upstairs you'll find generous bedrooms with ensuite bathrooms featuring dual-sink vanities and private wet rooms, all with huge walk-in closets. Space for everyone with a loft, and a large bonus room that opens to a private balcony. Enjoy seamless indoor-outdoor living with a screened porch, fire pit, turf yard, and 6-ft privacy fence—all beautifully low maintenance. This one-of-a-kind home offers high-end craftsmanship, flexible living, and an unbeatable location inside the Beltline.
Zillow last checked: 8 hours ago
Listing updated: October 28, 2025 at 01:00am
Listed by:
Tiffany Williamson 919-218-3057,
Navigate Realty,
Kristin Zwahr 919-412-4357,
Navigate Realty
Bought with:
Joann Samelko, 201153
Northside Realty Inc.
Source: Doorify MLS,MLS#: 10093250
Facts & features
Interior
Bedrooms & bathrooms
- Bedrooms: 4
- Bathrooms: 4
- Full bathrooms: 3
- 1/2 bathrooms: 1
Heating
- Central, Electric, Fireplace(s), Heat Pump
Cooling
- Ceiling Fan(s), Central Air, Dual, Electric, Exhaust Fan, Heat Pump, Zoned
Appliances
- Included: Bar Fridge, Built-In Gas Oven, Built-In Gas Range, Built-In Range, Convection Oven, Dishwasher, Disposal, Exhaust Fan, Gas Cooktop, Gas Oven, Instant Hot Water, Microwave, Oven, Range Hood, Refrigerator, Stainless Steel Appliance(s), Tankless Water Heater, Vented Exhaust Fan, Water Heater
Features
- Bookcases, Built-in Features, Ceiling Fan(s), Crown Molding, Double Vanity, High Ceilings, High Speed Internet, Kitchen Island, Open Floorplan, Pantry, Master Downstairs, Quartz Counters, Smart Thermostat, Smooth Ceilings, Sound System, Walk-In Closet(s), Walk-In Shower, Water Closet, Wired for Sound
- Flooring: Hardwood, Tile
- Windows: Double Pane Windows
Interior area
- Total structure area: 3,591
- Total interior livable area: 3,591 sqft
- Finished area above ground: 3,591
- Finished area below ground: 0
Property
Parking
- Total spaces: 2
- Parking features: Concrete, Driveway, Off Street, On Street, Outside
- Uncovered spaces: 2
Features
- Levels: Two
- Stories: 2
- Patio & porch: Deck, Front Porch, Patio, Screened
- Exterior features: Fenced Yard, Fire Pit, Lighting, Private Yard, Rain Gutters
- Fencing: Back Yard, Fenced, Privacy, Wood
- Has view: Yes
Lot
- Size: 6,098 sqft
- Features: Back Yard, Front Yard, Landscaped
Details
- Parcel number: 0794.16834970.000
- Special conditions: Standard
Construction
Type & style
- Home type: SingleFamily
- Architectural style: Craftsman
- Property subtype: Single Family Residence, Residential
Materials
- Board & Batten Siding, Fiber Cement, Shake Siding, Stone
- Foundation: Combination
- Roof: Shingle
Condition
- New construction: No
- Year built: 2019
Utilities & green energy
- Sewer: Public Sewer
- Water: Public
- Utilities for property: Cable Available, Cable Connected, Electricity Available, Electricity Connected, Natural Gas Available, Natural Gas Connected, Septic Not Available, Sewer Available, Sewer Connected, Water Available, Water Connected, Underground Utilities
Community & neighborhood
Location
- Region: Raleigh
- Subdivision: Not in a Subdivision
Other
Other facts
- Road surface type: Asphalt, Paved
Price history
| Date | Event | Price |
|---|---|---|
| 9/22/2025 | Sold | $1,340,000-3.9%$373/sqft |
Source: | ||
| 8/22/2025 | Pending sale | $1,395,000$388/sqft |
Source: | ||
| 8/15/2025 | Listed for sale | $1,395,000$388/sqft |
Source: | ||
| 6/8/2025 | Pending sale | $1,395,000$388/sqft |
Source: | ||
| 5/2/2025 | Listed for sale | $1,395,000+13.9%$388/sqft |
Source: | ||
Public tax history
| Year | Property taxes | Tax assessment |
|---|---|---|
| 2025 | $10,728 +0.4% | $1,227,838 |
| 2024 | $10,684 +9.5% | $1,227,838 +37.4% |
| 2023 | $9,761 +7.6% | $893,656 |
Find assessor info on the county website
Neighborhood: Wade
Nearby schools
GreatSchools rating
- 6/10Olds ElementaryGrades: PK-5Distance: 0.4 mi
- 6/10Martin MiddleGrades: 6-8Distance: 1.6 mi
- 7/10Needham Broughton HighGrades: 9-12Distance: 0.9 mi
Schools provided by the listing agent
- Elementary: Wake - Olds
- Middle: Wake - Martin
- High: Wake - Broughton
Source: Doorify MLS. This data may not be complete. We recommend contacting the local school district to confirm school assignments for this home.
Get a cash offer in 3 minutes
Find out how much your home could sell for in as little as 3 minutes with a no-obligation cash offer.
Estimated market value$1,326,300
Get a cash offer in 3 minutes
Find out how much your home could sell for in as little as 3 minutes with a no-obligation cash offer.
Estimated market value
$1,326,300
