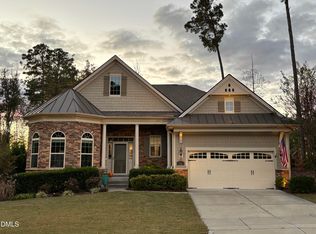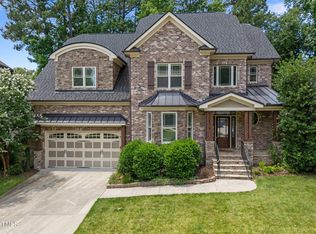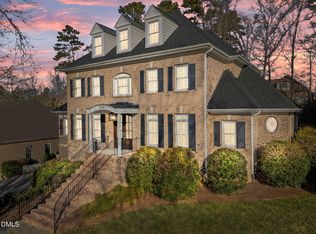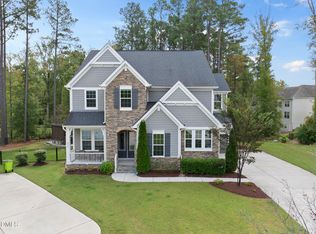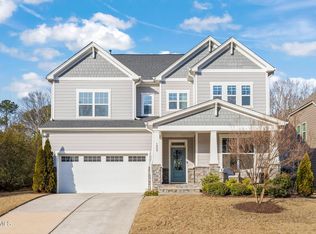With over 4,000 square feet, this home offers space for every chapter of life. The main floor has it all: a first-floor primary suite with dual custom walk-in closets, a guest bedroom, and a dedicated office for working from home. The white kitchen shines with an island for casual seating, gas cooktop, wall oven, and cabinet-depth refrigerator, all flowing seamlessly into the dining room, breakfast nook, and a living room anchored by a stone fireplace. Step outside to a covered patio or deck and enjoy the peaceful setting. Downstairs, the finished walk-out basement expands the possibilities with a bedroom, full bath, and plenty of flex space. Picture it as a game room, golf simulator lounge, or even a future kitchenette — a space ready to match your lifestyle. This community was designed for connection. Residents enjoy an active clubhouse, planned events, and easy access to the Tobacco Trail for miles of walking and biking. With its central Apex location, you're just minutes to I-540, Jordan Lake, and all the shopping, dining, and entertainment at Beaver Creek Commons. Whether you're looking for single-level living, room to host family, or spaces to dream up new hobbies, this property delivers it all.
For sale
$985,000
2613 Beckwith Rd, Apex, NC 27523
3beds
4,610sqft
Est.:
Single Family Residence, Residential
Built in 2016
0.28 Acres Lot
$956,300 Zestimate®
$214/sqft
$154/mo HOA
What's special
Stone fireplaceFinished walk-out basementFuture kitchenetteGame roomFlex spaceIsland for casual seatingCovered patio
- 134 days |
- 2,431 |
- 80 |
Zillow last checked: 8 hours ago
Listing updated: December 12, 2025 at 11:48am
Listed by:
Pamela Racz Tucker 201-248-1873,
LPT Realty, LLC
Source: Doorify MLS,MLS#: 10122529
Tour with a local agent
Facts & features
Interior
Bedrooms & bathrooms
- Bedrooms: 3
- Bathrooms: 4
- Full bathrooms: 3
- 1/2 bathrooms: 1
Heating
- Heat Pump, Other
Cooling
- Central Air, Multi Units
Appliances
- Included: Dishwasher, Disposal, Gas Cooktop, Microwave, Range Hood, Refrigerator, Stainless Steel Appliance(s), Oven
- Laundry: Laundry Room, Main Level
Features
- Built-in Features, Ceiling Fan(s), Double Vanity, Eat-in Kitchen, High Ceilings, Kitchen Island, Open Floorplan, Quartz Counters, Separate Shower, Walk-In Closet(s), Walk-In Shower
- Flooring: Carpet, Hardwood, Vinyl
- Doors: French Doors
- Basement: Finished, Heated, Walk-Out Access
- Number of fireplaces: 1
- Fireplace features: Family Room, Gas Log
Interior area
- Total structure area: 4,610
- Total interior livable area: 4,610 sqft
- Finished area above ground: 2,475
- Finished area below ground: 2,135
Video & virtual tour
Property
Parking
- Total spaces: 4
- Parking features: Attached, Driveway, Garage Faces Front
- Attached garage spaces: 2
- Uncovered spaces: 2
Features
- Levels: One
- Stories: 1
- Patio & porch: Covered, Deck, Patio
- Pool features: Community
- Fencing: None
- Has view: Yes
- View description: None
Lot
- Size: 0.28 Acres
- Features: Back Yard, Front Yard
Details
- Parcel number: 0723754241
- Special conditions: Standard
Construction
Type & style
- Home type: SingleFamily
- Architectural style: Ranch
- Property subtype: Single Family Residence, Residential
Materials
- HardiPlank Type, Stone Veneer
- Foundation: Other
- Roof: Shingle
Condition
- New construction: No
- Year built: 2016
Utilities & green energy
- Sewer: Public Sewer
- Water: Public
- Utilities for property: Electricity Connected, Natural Gas Connected, Sewer Connected, Water Connected
Community & HOA
Community
- Features: Clubhouse, Fitness Center, Playground, Sidewalks, Street Lights, Tennis Court(s)
- Subdivision: White Oak Creek
HOA
- Has HOA: Yes
- Amenities included: Clubhouse, Landscaping, Maintenance Grounds, Management, Playground, Pool, Spa/Hot Tub
- Services included: Maintenance Grounds
- HOA fee: $462 quarterly
- Additional fee info: Second HOA Fee $310 Quarterly
Location
- Region: Apex
Financial & listing details
- Price per square foot: $214/sqft
- Tax assessed value: $870,586
- Annual tax amount: $7,621
- Date on market: 9/18/2025
- Road surface type: Paved
Estimated market value
$956,300
$908,000 - $1.00M
$3,651/mo
Price history
Price history
| Date | Event | Price |
|---|---|---|
| 12/5/2025 | Listed for sale | $985,000$214/sqft |
Source: | ||
| 11/19/2025 | Pending sale | $985,000$214/sqft |
Source: | ||
| 9/18/2025 | Listed for sale | $985,000-1.4%$214/sqft |
Source: | ||
| 8/12/2025 | Listing removed | $998,700$217/sqft |
Source: | ||
| 6/13/2025 | Price change | $998,700-5.8%$217/sqft |
Source: | ||
Public tax history
Public tax history
| Year | Property taxes | Tax assessment |
|---|---|---|
| 2025 | $7,621 +13.4% | $870,586 +10.9% |
| 2024 | $6,721 +5.8% | $785,118 +36% |
| 2023 | $6,351 +6.5% | $577,151 |
Find assessor info on the county website
BuyAbility℠ payment
Est. payment
$5,718/mo
Principal & interest
$4661
Property taxes
$558
Other costs
$499
Climate risks
Neighborhood: 27523
Nearby schools
GreatSchools rating
- 10/10White Oak ElementaryGrades: PK-5Distance: 1.1 mi
- 10/10Mills Park Middle SchoolGrades: 6-8Distance: 3 mi
- 10/10Green Level High SchoolGrades: 9-12Distance: 0.5 mi
Schools provided by the listing agent
- Elementary: Wake - White Oak
- Middle: Wake - Mills Park
- High: Wake - Green Level
Source: Doorify MLS. This data may not be complete. We recommend contacting the local school district to confirm school assignments for this home.
- Loading
- Loading
