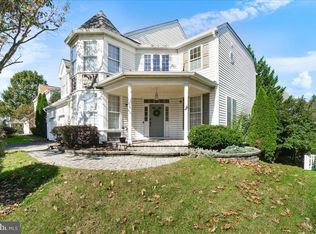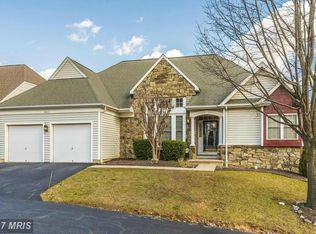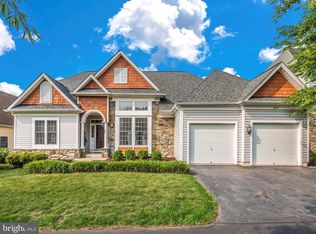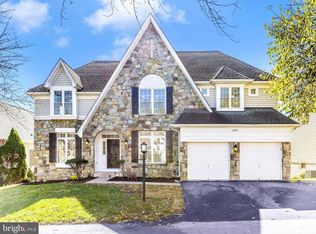Sold for $625,000 on 05/31/24
$625,000
2613 Bear Den Rd, Frederick, MD 21701
3beds
2,988sqft
Single Family Residence
Built in 2000
5,610 Square Feet Lot
$637,100 Zestimate®
$209/sqft
$3,104 Estimated rent
Home value
$637,100
$599,000 - $682,000
$3,104/mo
Zestimate® history
Loading...
Owner options
Explore your selling options
What's special
Welcome to 2613 Bear Den Rd, a charming residence nestled in the highly sought-after community of Wormans Mill in Frederick. This inviting home offers the convenience of one-level living with three bedrooms and two bathrooms on the main floor. The interior boasts a functional layout that seamlessly connects the living spaces, ideal for family gatherings and entertaining. Enjoy additional living space in the finished basement, which includes a large recreation or living room and a full bath, perfect for guests or as a versatile bonus area. The property also features a fenced rear yard, providing privacy and a safe space for outdoor activities. Experience comfort and ease in this delightful home, ready to create lasting memories.
Zillow last checked: 8 hours ago
Listing updated: June 01, 2024 at 12:19am
Listed by:
Eric Verdi 301-514-2403,
IMPACT Maryland Real Estate
Bought with:
Wendy Friend, 526184
RE/MAX Results
Source: Bright MLS,MLS#: MDFR2049328
Facts & features
Interior
Bedrooms & bathrooms
- Bedrooms: 3
- Bathrooms: 4
- Full bathrooms: 3
- 1/2 bathrooms: 1
- Main level bathrooms: 3
- Main level bedrooms: 3
Basement
- Area: 2084
Heating
- Forced Air, Natural Gas
Cooling
- Central Air, Electric
Appliances
- Included: Microwave, Dishwasher, Disposal, Oven/Range - Electric, Refrigerator, Washer, Dryer, Water Heater, Gas Water Heater
- Laundry: Washer In Unit, Dryer In Unit, Main Level, Laundry Room
Features
- Breakfast Area, Ceiling Fan(s), Crown Molding, Entry Level Bedroom, Formal/Separate Dining Room, Kitchen Island, Primary Bath(s), Soaking Tub, Upgraded Countertops, Walk-In Closet(s)
- Flooring: Carpet, Wood
- Basement: Connecting Stairway,Partial,Full,Interior Entry,Exterior Entry,Partially Finished,Rear Entrance,Space For Rooms,Walk-Out Access,Windows
- Number of fireplaces: 1
- Fireplace features: Gas/Propane, Glass Doors, Mantel(s)
Interior area
- Total structure area: 4,168
- Total interior livable area: 2,988 sqft
- Finished area above ground: 2,084
- Finished area below ground: 904
Property
Parking
- Total spaces: 2
- Parking features: Garage Door Opener, Asphalt, Attached, Driveway
- Attached garage spaces: 2
- Has uncovered spaces: Yes
Accessibility
- Accessibility features: None
Features
- Levels: Two
- Stories: 2
- Patio & porch: Deck, Patio
- Pool features: Community
Lot
- Size: 5,610 sqft
Details
- Additional structures: Above Grade, Below Grade
- Parcel number: 1102224097
- Zoning: PND
- Special conditions: Standard
Construction
Type & style
- Home type: SingleFamily
- Architectural style: Ranch/Rambler
- Property subtype: Single Family Residence
Materials
- Vinyl Siding, Stone
- Foundation: Other
- Roof: Architectural Shingle
Condition
- Very Good
- New construction: No
- Year built: 2000
Utilities & green energy
- Sewer: Public Sewer
- Water: Public
Community & neighborhood
Location
- Region: Frederick
- Subdivision: Park Place At Mill Island
- Municipality: Frederick City
HOA & financial
HOA
- Has HOA: Yes
- HOA fee: $177 monthly
- Amenities included: Clubhouse, Jogging Path, Putting Green, Pool
- Services included: Management, Pool(s), Trash
Other
Other facts
- Listing agreement: Exclusive Right To Sell
- Ownership: Fee Simple
Price history
| Date | Event | Price |
|---|---|---|
| 5/31/2024 | Sold | $625,000$209/sqft |
Source: | ||
| 5/31/2024 | Pending sale | $625,000+6.8%$209/sqft |
Source: | ||
| 8/30/2022 | Sold | $585,000+1.7%$196/sqft |
Source: | ||
| 7/24/2022 | Pending sale | $575,000$192/sqft |
Source: | ||
| 7/23/2022 | Listed for sale | $575,000+76.9%$192/sqft |
Source: | ||
Public tax history
| Year | Property taxes | Tax assessment |
|---|---|---|
| 2025 | $10,248 -95% | $556,600 +13.3% |
| 2024 | $206,416 +2593.3% | $491,467 +15.3% |
| 2023 | $7,664 +18.5% | $426,333 +18% |
Find assessor info on the county website
Neighborhood: 21701
Nearby schools
GreatSchools rating
- 6/10Walkersville Elementary SchoolGrades: PK-5Distance: 2 mi
- 9/10Walkersville Middle SchoolGrades: 6-8Distance: 2.6 mi
- 5/10Walkersville High SchoolGrades: 9-12Distance: 2.1 mi
Schools provided by the listing agent
- High: Walkersville
- District: Frederick County Public Schools
Source: Bright MLS. This data may not be complete. We recommend contacting the local school district to confirm school assignments for this home.

Get pre-qualified for a loan
At Zillow Home Loans, we can pre-qualify you in as little as 5 minutes with no impact to your credit score.An equal housing lender. NMLS #10287.
Sell for more on Zillow
Get a free Zillow Showcase℠ listing and you could sell for .
$637,100
2% more+ $12,742
With Zillow Showcase(estimated)
$649,842


