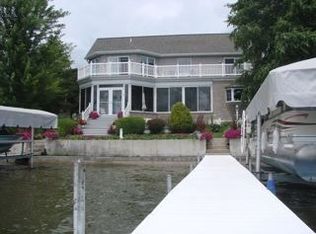Closed
$420,000
2613 Barrett Rd, Rochester, IN 46975
4beds
2,032sqft
Single Family Residence
Built in 1966
6,098.4 Square Feet Lot
$465,400 Zestimate®
$--/sqft
$1,683 Estimated rent
Home value
$465,400
$437,000 - $498,000
$1,683/mo
Zestimate® history
Loading...
Owner options
Explore your selling options
What's special
Oh what a view from this 4 BR north shore Lake Manitou home! This bi-level home is spacious with approx 2023 finished sq ft. Lot size 45' lake frontage x 140 depth. Upper level master suite with slider Andersen doors that open to the lakeside balcony. Excellent spot to sip coffee or watch sunsets. Two more upper bedrooms, 2nd full bath and laundry room. Lower level has large living room w/fireplace, 4th bedroom/office, half bath, kitchen with maple cabinetry, SS appliances and large pantry. Lakeside enclosed sun room w/6 person hot tub is a wonderful room to relax and watch the lake and have your privacy. Added bonus is the deep parking lot for all your guests. Attached carport for 2 cars (22x23) and (18x8) storage shed. Andersen casement windows and vinyl siding. Includes washer/dryer so move right in and start enjoying the lake life!
Zillow last checked: 8 hours ago
Listing updated: July 31, 2023 at 08:34am
Listed by:
Lisa Goodman 574-835-0986,
LAKESHORE RLTRS, INCR
Bought with:
Joshua Sibert
RE/MAX Results
Source: IRMLS,MLS#: 202300887
Facts & features
Interior
Bedrooms & bathrooms
- Bedrooms: 4
- Bathrooms: 3
- Full bathrooms: 2
- 1/2 bathrooms: 1
Bedroom 1
- Level: Upper
Bedroom 2
- Level: Upper
Kitchen
- Level: Lower
- Area: 209
- Dimensions: 19 x 11
Living room
- Level: Lower
- Area: 432
- Dimensions: 24 x 18
Heating
- Electric, Baseboard
Cooling
- Central Air
Appliances
- Included: Disposal, Dishwasher, Refrigerator, Electric Cooktop, Oven-Built-In, Electric Water Heater
Features
- Stand Up Shower, Main Level Bedroom Suite
- Flooring: Carpet, Vinyl
- Basement: Walk-Out Access
- Number of fireplaces: 1
- Fireplace features: Living Room, Gas Log
Interior area
- Total structure area: 2,032
- Total interior livable area: 2,032 sqft
- Finished area above ground: 2,032
- Finished area below ground: 0
Property
Parking
- Total spaces: 2
- Parking features: Carport, Asphalt
- Has garage: Yes
- Carport spaces: 2
- Has uncovered spaces: Yes
Features
- Levels: Bi-Level
- Patio & porch: Enclosed
- Exterior features: Balcony
- Has spa: Yes
- Spa features: Private
- Has view: Yes
- Waterfront features: Waterfront, Lake, Pier/Dock, Deeded, Lake Front, Ski Lake
- Body of water: Lake Manitou
- Frontage length: Channel/Canal Frontage(0),Water Frontage(45)
Lot
- Size: 6,098 sqft
- Dimensions: 45x140
- Features: Lake, Within 1 Mile to Airport
Details
- Additional structures: Shed
- Parcel number: 250710330010.000009
Construction
Type & style
- Home type: SingleFamily
- Architectural style: Other
- Property subtype: Single Family Residence
Materials
- Vinyl Siding
Condition
- New construction: No
- Year built: 1966
Utilities & green energy
- Electric: Duke Energy Indiana
- Sewer: City
- Water: City
Community & neighborhood
Location
- Region: Rochester
- Subdivision: None
Other
Other facts
- Listing terms: Cash,Conventional
Price history
| Date | Event | Price |
|---|---|---|
| 7/31/2023 | Sold | $420,000 |
Source: | ||
| 7/10/2023 | Pending sale | $420,000 |
Source: | ||
| 5/24/2023 | Price change | $420,000-8.7% |
Source: | ||
| 4/28/2023 | Price change | $460,000-5.2% |
Source: | ||
| 3/6/2023 | Price change | $485,000-2% |
Source: | ||
Public tax history
| Year | Property taxes | Tax assessment |
|---|---|---|
| 2024 | $3,304 -3.9% | $258,600 -28.9% |
| 2023 | $3,438 +16.8% | $363,600 +5.4% |
| 2022 | $2,943 +18.7% | $345,100 +17% |
Find assessor info on the county website
Neighborhood: 46975
Nearby schools
GreatSchools rating
- NAColumbia Elementary SchoolGrades: PK-1Distance: 1.8 mi
- 6/10Rochester Community Md SchoolGrades: 5-7Distance: 2.4 mi
- 4/10Rochester Community High SchoolGrades: 8-12Distance: 2.4 mi
Schools provided by the listing agent
- Elementary: Columbia / Riddle
- Middle: Rochester Community
- High: Rochester Community
- District: Rochester Community School Corp.
Source: IRMLS. This data may not be complete. We recommend contacting the local school district to confirm school assignments for this home.
Get pre-qualified for a loan
At Zillow Home Loans, we can pre-qualify you in as little as 5 minutes with no impact to your credit score.An equal housing lender. NMLS #10287.
