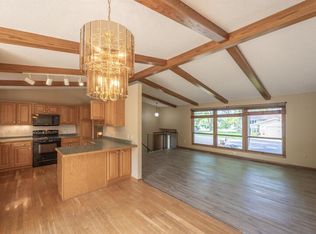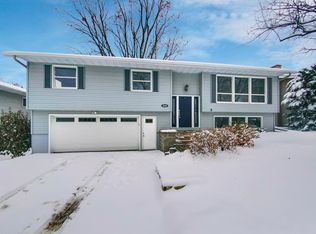Closed
$350,000
2613 24th St NW, Rochester, MN 55901
4beds
2,754sqft
Single Family Residence
Built in 1974
7,840.8 Square Feet Lot
$363,400 Zestimate®
$127/sqft
$2,707 Estimated rent
Home value
$363,400
$342,000 - $385,000
$2,707/mo
Zestimate® history
Loading...
Owner options
Explore your selling options
What's special
Difficult to find at this price point, you'll love this 4 bed/3 bath home with all four bedrooms together on the upper level. The massive owners suite boasts a large walk in closet and attached 3/4 bath. The spacious main floor offers two living areas for a nice separation of spaces - a living room with vaulted beamed ceilings, and family room off the kitchen with a cozy fireplace. Downstairs you'll find a large family room with egress as well as a den that could be converted to a 5th bedroom. Many recent updates including all new windows, new AC, new water heater, and covered pergola on the patio. Backyard is fully fenced and comes ready with a storage shed for all the extras
Zillow last checked: 8 hours ago
Listing updated: June 01, 2024 at 07:52pm
Listed by:
Josh Mickelson 507-251-3545,
Re/Max Results
Bought with:
Mohamud Mohamed
Keller Williams Premier Realty
Source: NorthstarMLS as distributed by MLS GRID,MLS#: 6360003
Facts & features
Interior
Bedrooms & bathrooms
- Bedrooms: 4
- Bathrooms: 3
- Full bathrooms: 1
- 3/4 bathrooms: 1
- 1/2 bathrooms: 1
Bedroom 1
- Level: Upper
- Area: 102.38 Square Feet
- Dimensions: 10'6x9'9
Bedroom 2
- Level: Upper
- Area: 158.31 Square Feet
- Dimensions: 12'5x12'9
Bedroom 3
- Level: Upper
- Area: 133.48 Square Feet
- Dimensions: 10'9x12'5
Bedroom 4
- Level: Upper
- Area: 230.06 Square Feet
- Dimensions: 13'8x16'10
Bonus room
- Level: Basement
- Area: 120 Square Feet
- Dimensions: 12x10
Dining room
- Level: Main
- Area: 141.67 Square Feet
- Dimensions: 12'6x11'4
Family room
- Level: Main
- Area: 265.17 Square Feet
- Dimensions: 21'6x12'4
Family room
- Level: Lower
- Area: 308.33 Square Feet
- Dimensions: 25x12'4
Foyer
- Level: Main
- Area: 79.08 Square Feet
- Dimensions: 12'2x6'6
Kitchen
- Level: Main
- Area: 204.13 Square Feet
- Dimensions: 17'3x11'10
Laundry
- Level: Main
- Area: 105.19 Square Feet
- Dimensions: 12'9x8'3
Living room
- Level: Main
- Area: 280.13 Square Feet
- Dimensions: 13'10x20'3
Heating
- Forced Air
Cooling
- Central Air
Appliances
- Included: Dishwasher, Dryer, Microwave, Range, Refrigerator, Washer
Features
- Basement: Egress Window(s),Partially Finished
- Number of fireplaces: 1
- Fireplace features: Family Room, Wood Burning
Interior area
- Total structure area: 2,754
- Total interior livable area: 2,754 sqft
- Finished area above ground: 1,800
- Finished area below ground: 954
Property
Parking
- Total spaces: 2
- Parking features: Concrete, Tuckunder Garage
- Attached garage spaces: 2
Accessibility
- Accessibility features: None
Features
- Levels: Multi/Split
- Patio & porch: Covered, Patio
- Fencing: Full
Lot
- Size: 7,840 sqft
- Dimensions: 70 x 150
- Features: Corner Lot
Details
- Additional structures: Gazebo, Storage Shed
- Foundation area: 1272
- Parcel number: 742811017380
- Zoning description: Residential-Single Family
Construction
Type & style
- Home type: SingleFamily
- Property subtype: Single Family Residence
Materials
- Metal Siding
Condition
- Age of Property: 50
- New construction: No
- Year built: 1974
Utilities & green energy
- Electric: Circuit Breakers
- Gas: Natural Gas
- Sewer: City Sewer/Connected
- Water: City Water/Connected
Community & neighborhood
Location
- Region: Rochester
- Subdivision: Northridge 1st Sub
HOA & financial
HOA
- Has HOA: No
Price history
| Date | Event | Price |
|---|---|---|
| 5/30/2023 | Sold | $350,000$127/sqft |
Source: | ||
| 5/4/2023 | Pending sale | $350,000$127/sqft |
Source: | ||
| 4/27/2023 | Listed for sale | $350,000+27.3%$127/sqft |
Source: | ||
| 5/29/2019 | Sold | $275,000+0%$100/sqft |
Source: | ||
| 4/19/2019 | Pending sale | $274,900$100/sqft |
Source: Infinity Real Estate #5199513 Report a problem | ||
Public tax history
| Year | Property taxes | Tax assessment |
|---|---|---|
| 2025 | $4,588 +13.5% | $326,900 +0.5% |
| 2024 | $4,044 | $325,200 +1.6% |
| 2023 | -- | $320,000 +2% |
Find assessor info on the county website
Neighborhood: 55901
Nearby schools
GreatSchools rating
- 5/10Sunset Terrace Elementary SchoolGrades: PK-5Distance: 0.7 mi
- 5/10John Adams Middle SchoolGrades: 6-8Distance: 0.9 mi
- 5/10John Marshall Senior High SchoolGrades: 8-12Distance: 1.3 mi
Schools provided by the listing agent
- Elementary: Sunset Terrace
- Middle: John Adams
- High: John Marshall
Source: NorthstarMLS as distributed by MLS GRID. This data may not be complete. We recommend contacting the local school district to confirm school assignments for this home.
Get a cash offer in 3 minutes
Find out how much your home could sell for in as little as 3 minutes with a no-obligation cash offer.
Estimated market value$363,400
Get a cash offer in 3 minutes
Find out how much your home could sell for in as little as 3 minutes with a no-obligation cash offer.
Estimated market value
$363,400

