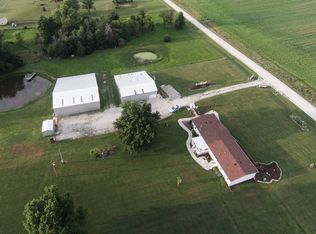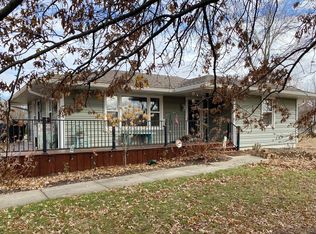Sold
Price Unknown
26129 Audrain Rd #820, Mexico, MO 65265
5beds
3,140sqft
Single Family Residence
Built in 1999
3.2 Acres Lot
$376,900 Zestimate®
$--/sqft
$2,254 Estimated rent
Home value
$376,900
Estimated sales range
Not available
$2,254/mo
Zestimate® history
Loading...
Owner options
Explore your selling options
What's special
SCHEDULE YOUR PRIVATE SHOWING TODAY!! You'll love the open floor plan in this beautiful 5-bedroom (2 Non-Conforming), 2.5-bath home situated on 3.2 picturesque acres. The property features a hated & air-conditioned woodshop with a 3/4 bath, a shed with 2 overhead doors and lush landscaping that includes 2 apple trees, blackberries and grapevines. Plenty of shade trees provide a serene outdoor setting. Inside, the spacious kitchen offers ample storage, flowing into a large living room & dining area perfect for entertaining. The home is efficiently heated with a foundation heat source and has a. new roof installed in May 2020. The finished basement includes 2 non-conforming bedrooms, a large family room, an office, and a 1/2 bath that is already plumbed for a tub/shower. Additional features include a lower-level laundry room and a large walk-in pantry. This home has it all--and won't last long!! Call today to schedule your private tour!!!
Zillow last checked: 8 hours ago
Listing updated: May 13, 2025 at 11:37am
Listed by:
Kandy Johnston 573-721-8094,
Garriott & Associates Realty
Bought with:
Member Nonmls
NONMLS
Source: JCMLS,MLS#: 10069849
Facts & features
Interior
Bedrooms & bathrooms
- Bedrooms: 5
- Bathrooms: 3
- Full bathrooms: 2
- 1/2 bathrooms: 1
Primary bedroom
- Level: Main
- Area: 177.69 Square Feet
- Dimensions: 13.33 x 13.33
Bedroom 2
- Level: Main
- Area: 134.19 Square Feet
- Dimensions: 11.75 x 11.42
Bedroom 3
- Level: Main
- Area: 139.37 Square Feet
- Dimensions: 12.67 x 11
Bedroom 4
- Level: Lower
- Area: 209.01 Square Feet
- Dimensions: 14.75 x 14.17
Bedroom 5
- Level: Lower
- Area: 168.2 Square Feet
- Dimensions: 14.5 x 11.6
Primary bathroom
- Level: Main
- Area: 68.22 Square Feet
- Dimensions: 9 x 7.58
Bathroom
- Level: Main
- Area: 63.35 Square Feet
- Dimensions: 12.67 x 5
Bathroom
- Description: 1/2 Bath
- Level: Lower
- Area: 49.94 Square Feet
- Dimensions: 9.83 x 5.08
Dining room
- Description: Kitchen/Dining Combo
- Level: Main
- Area: 350.75 Square Feet
- Dimensions: 23 x 15.25
Family room
- Description: Entertainment Center Stays
- Level: Lower
- Area: 351.63 Square Feet
- Dimensions: 24.25 x 14.5
Kitchen
- Description: Kitchen/Dining Combo
- Level: Main
- Area: 350.75 Square Feet
- Dimensions: 23 x 15.25
Laundry
- Level: Lower
- Area: 89.4 Square Feet
- Dimensions: 10.42 x 8.58
Living room
- Level: Main
- Area: 280.91 Square Feet
- Dimensions: 18.42 x 15.25
Office
- Level: Lower
- Area: 199.13 Square Feet
- Dimensions: 14.75 x 13.5
Other
- Description: Pantry/Storage Room
- Level: Lower
- Area: 182.2 Square Feet
- Dimensions: 14.67 x 12.42
Heating
- Ground Source - Heat Pump
Cooling
- Central Air
Appliances
- Included: Dishwasher, Microwave, Refrigerator, Cooktop
Features
- Pantry, Walk-In Closet(s)
- Flooring: Wood
- Basement: Walk-Up Access,Walk-Out Access,Full
- Has fireplace: Yes
Interior area
- Total structure area: 3,140
- Total interior livable area: 3,140 sqft
- Finished area above ground: 0
- Finished area below ground: 1,476
Property
Parking
- Details: Main
Features
- Fencing: Fenced
Lot
- Size: 3.20 Acres
- Dimensions: 3.20 acres
Details
- Additional structures: Shed(s)
Construction
Type & style
- Home type: SingleFamily
- Architectural style: Ranch
- Property subtype: Single Family Residence
Materials
- Vinyl Siding
Condition
- Year built: 1999
Community & neighborhood
Location
- Region: Mexico
Price history
| Date | Event | Price |
|---|---|---|
| 5/13/2025 | Sold | -- |
Source: | ||
| 4/8/2025 | Pending sale | $395,000$126/sqft |
Source: | ||
| 3/16/2025 | Listed for sale | $395,000$126/sqft |
Source: Heart Of Missouri BOR #131082 Report a problem | ||
Public tax history
Tax history is unavailable.
Neighborhood: 65265
Nearby schools
GreatSchools rating
- 3/10Hawthorne Elementary SchoolGrades: 1-5Distance: 5.4 mi
- 3/10Mexico Middle SchoolGrades: 6-8Distance: 4.9 mi
- 4/10Mexico High SchoolGrades: 9-12Distance: 5.2 mi

