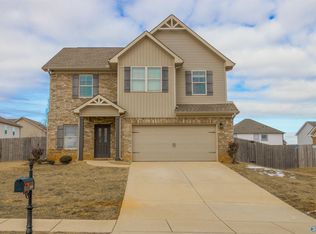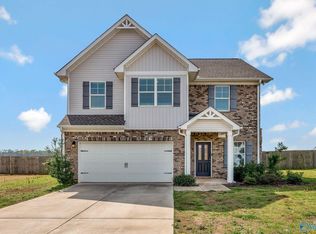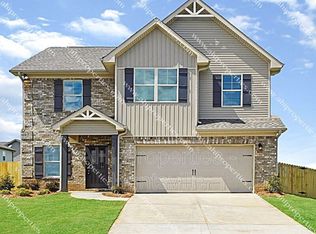Sold for $347,900
Zestimate®
$347,900
26127 Valley Ridge Rd, Madison, AL 35756
4beds
2,033sqft
Single Family Residence
Built in 2019
10,454.4 Square Feet Lot
$347,900 Zestimate®
$171/sqft
$2,162 Estimated rent
Home value
$347,900
$313,000 - $386,000
$2,162/mo
Zestimate® history
Loading...
Owner options
Explore your selling options
What's special
This immaculate brick 4-bedroom/3-bathroom home has no HOA! Within minutes of Town Madison, Clift Farms, Huntsville International Airport, Buc-ee's and easy access to I-65 and Hwy 72. Open concept living room, kitchen and breakfast nook. Showcasing generous size bedrooms. Isolated primary ensuite with tray ceiling, separate shower and tub, can easily accommodate a king size bed. You'll also love the coffered ceiling in the dining area. Kitchen has granite counter tops, plenty of cabinet space. Privacy fenced backyard. Serene covered screened patio. Buyer's concessions considered. Book your showing now or stop by during open house.
Zillow last checked: 8 hours ago
Listing updated: July 08, 2025 at 10:43pm
Listed by:
A'Kira Rankin 813-505-7258,
Coldwell Banker CK Mann Realty
Bought with:
Barbara Kuffner, 51214
Coldwell Banker First
Source: ValleyMLS,MLS#: 21883042
Facts & features
Interior
Bedrooms & bathrooms
- Bedrooms: 4
- Bathrooms: 3
- Full bathrooms: 3
Primary bedroom
- Features: Ceiling Fan(s), Carpet, Isolate, Tray Ceiling(s)
- Level: First
- Area: 306
- Dimensions: 18 x 17
Bedroom 2
- Features: Carpet, Tray Ceiling(s)
- Level: First
- Area: 156
- Dimensions: 12 x 13
Bedroom 3
- Features: Carpet, Tray Ceiling(s)
- Level: First
- Area: 144
- Dimensions: 12 x 12
Bedroom 4
- Features: Carpet, Tray Ceiling(s)
- Level: First
- Area: 132
- Dimensions: 12 x 11
Dining room
- Features: Laminate Floor, Coffered Ceiling(s)
- Level: First
- Area: 143
- Dimensions: 13 x 11
Kitchen
- Features: Eat-in Kitchen, Kitchen Island, Laminate Floor, Pantry
- Level: First
- Area: 110
- Dimensions: 11 x 10
Living room
- Features: Laminate Floor
- Level: First
- Area: 340
- Dimensions: 17 x 20
Heating
- Central 1, Electric
Cooling
- Central 1, Electric
Appliances
- Included: Range, Dishwasher, Microwave, Disposal, Electric Water Heater
Features
- Smart Thermostat
- Has basement: No
- Has fireplace: No
- Fireplace features: None
Interior area
- Total interior livable area: 2,033 sqft
Property
Parking
- Parking features: Garage-Two Car, Garage-Attached
Features
- Levels: One
- Stories: 1
- Patio & porch: Front Porch, Covered Patio
Lot
- Size: 10,454 sqft
- Features: No Deed Restrictions
Details
- Parcel number: 0908330000001018
Construction
Type & style
- Home type: SingleFamily
- Architectural style: Ranch
- Property subtype: Single Family Residence
Materials
- Foundation: Slab
Condition
- New construction: No
- Year built: 2019
Utilities & green energy
- Sewer: Public Sewer
- Water: Public
Community & neighborhood
Location
- Region: Madison
- Subdivision: The Preserve At Limestone Creek
Price history
| Date | Event | Price |
|---|---|---|
| 7/8/2025 | Sold | $347,900$171/sqft |
Source: | ||
| 6/13/2025 | Contingent | $347,900$171/sqft |
Source: | ||
| 6/7/2025 | Price change | $347,900-0.6%$171/sqft |
Source: | ||
| 4/28/2025 | Price change | $349,900-1.4%$172/sqft |
Source: | ||
| 4/11/2025 | Price change | $354,900-2.8%$175/sqft |
Source: | ||
Public tax history
| Year | Property taxes | Tax assessment |
|---|---|---|
| 2024 | $1,818 +2.2% | $30,920 +2.2% |
| 2023 | $1,778 +20.3% | $30,260 +19.6% |
| 2022 | $1,478 +12.9% | $25,300 +16.9% |
Find assessor info on the county website
Neighborhood: 35756
Nearby schools
GreatSchools rating
- 4/10Providence Elementary SchoolGrades: PK-5Distance: 9.4 mi
- 3/10Williams Middle SchoolGrades: 6-8Distance: 10.4 mi
- 2/10Columbia High SchoolGrades: 9-12Distance: 9 mi
Schools provided by the listing agent
- Elementary: Providence Elementary
- Middle: Williams
- High: Columbia High
Source: ValleyMLS. This data may not be complete. We recommend contacting the local school district to confirm school assignments for this home.
Get pre-qualified for a loan
At Zillow Home Loans, we can pre-qualify you in as little as 5 minutes with no impact to your credit score.An equal housing lender. NMLS #10287.
Sell for more on Zillow
Get a Zillow Showcase℠ listing at no additional cost and you could sell for .
$347,900
2% more+$6,958
With Zillow Showcase(estimated)$354,858


