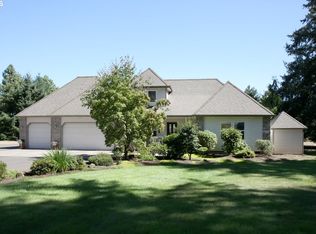Sold
$890,000
26127 Marina Rd, Veneta, OR 97487
3beds
2,174sqft
Residential, Single Family Residence
Built in 1990
2.23 Acres Lot
$896,800 Zestimate®
$409/sqft
$2,858 Estimated rent
Home value
$896,800
$816,000 - $986,000
$2,858/mo
Zestimate® history
Loading...
Owner options
Explore your selling options
What's special
Pick dinner from the garden and dessert from the orchard, then serve it out on the deck to watch sailboats on the lake and admire Sisters in the distance. If it's chilly, watch from the kitchen window, the choice is yours. Situated on a rise above Fern Ridge reservoir, the house provides views over the lake, garden, and orchard. Irrigated landscaping slopes down to Zumwalt park and the lakeshore with perennial shrubs and trees providing privacy and enchantment. Direct access to the park and lake is great for either kayaks or dog walking, or just wandering.A greenhouse with water and power provides early starts for the fruit/vegetable garden and winter shelter for delicate plants. The orchard delivers many varieties of fruit in season and houses chickens, goats or sheep as you see fit.The newly painted house is bright with daylight and open plan. The kitchen features skylights and views on three sides. A central quartz-topped island with induction cooktop is surrounded by custom cabinetry and ample workspace.A new heat pump provides forced-air heating and cooling, with 14 solar panels to offset the cost. New double-pained windows throughout provide additional insulation, but a low-emission Danish stove delivers coziness. Pick a book from the floor-to-ceiling shelves and settle down.In the master bedroom on the first floor, enjoy a designer bathroom with underfloor heating, a walk-in closet, and access to the private deck. Two upstairs bedrooms share a re-modeled full bathroom and outstanding views. The laundry room on the first floor includes ample storage and a dog door with private doggy deck, leading to a fenced run.The attached two-car garage is supplemented by an 18'x 30' covered parking shelter with power for boat or RV. The adjacent workshop is 24'x 24', but relax, there's a full moon over the lake tonight.
Zillow last checked: 8 hours ago
Listing updated: September 20, 2024 at 05:32am
Listed by:
Jeremy Parmenter 541-255-5685,
Keller Williams Realty Eugene and Springfield,
Linnea Kittrell 541-556-5292,
Keller Williams Realty Eugene and Springfield
Bought with:
Merrill Moore, 201218488
Better Homes and Gardens Real Estate Equinox
Source: RMLS (OR),MLS#: 24551017
Facts & features
Interior
Bedrooms & bathrooms
- Bedrooms: 3
- Bathrooms: 3
- Full bathrooms: 2
- Partial bathrooms: 1
- Main level bathrooms: 2
Primary bedroom
- Features: Patio, Vaulted Ceiling
- Level: Main
- Area: 204
- Dimensions: 17 x 12
Bedroom 2
- Level: Upper
- Area: 110
- Dimensions: 10 x 11
Bedroom 3
- Level: Upper
- Area: 130
- Dimensions: 10 x 13
Dining room
- Level: Main
- Area: 90
- Dimensions: 10 x 9
Kitchen
- Features: Skylight, Vaulted Ceiling
- Level: Main
- Area: 221
- Width: 13
Living room
- Level: Main
- Area: 378
- Dimensions: 21 x 18
Heating
- Forced Air
Cooling
- Heat Pump
Appliances
- Included: Cooktop, Microwave, Stainless Steel Appliance(s), Electric Water Heater
Features
- Vaulted Ceiling(s), Sink, Kitchen Island
- Flooring: Hardwood, Tile
- Windows: Double Pane Windows, Vinyl Frames, Skylight(s)
- Basement: Crawl Space
- Number of fireplaces: 1
- Fireplace features: Stove
Interior area
- Total structure area: 2,174
- Total interior livable area: 2,174 sqft
Property
Parking
- Total spaces: 2
- Parking features: Driveway, RV Access/Parking, Attached
- Attached garage spaces: 2
- Has uncovered spaces: Yes
Features
- Levels: Two
- Stories: 2
- Patio & porch: Covered Deck, Deck, Porch, Patio
- Exterior features: Fire Pit, Garden, Yard
- Has view: Yes
- View description: Lake, Mountain(s), Valley
- Has water view: Yes
- Water view: Lake
- Waterfront features: Lake
- Body of water: Fern Ridge
Lot
- Size: 2.23 Acres
- Features: Gentle Sloping, Level, Private, Acres 1 to 3
Details
- Additional structures: Greenhouse, RVParking, ToolShed
- Parcel number: 0500031
- Zoning: RR2
Construction
Type & style
- Home type: SingleFamily
- Architectural style: Traditional
- Property subtype: Residential, Single Family Residence
Materials
- Cement Siding, Other, Wood Siding
- Foundation: Concrete Perimeter
- Roof: Composition
Condition
- Resale
- New construction: No
- Year built: 1990
Utilities & green energy
- Sewer: Septic Tank
- Water: Well
Community & neighborhood
Location
- Region: Veneta
Other
Other facts
- Listing terms: Cash,Conventional,FHA,VA Loan
- Road surface type: Gravel
Price history
| Date | Event | Price |
|---|---|---|
| 9/20/2024 | Sold | $890,000+1.7%$409/sqft |
Source: | ||
| 9/17/2024 | Pending sale | $875,000+108.3%$402/sqft |
Source: | ||
| 10/5/2012 | Sold | $420,000-20%$193/sqft |
Source: | ||
| 4/18/2012 | Listed for sale | $525,000-19.2%$241/sqft |
Source: Andrea Ritzman Real Estate Investments, Inc Report a problem | ||
| 10/27/2010 | Listing removed | $650,000$299/sqft |
Source: Remax Integrity #10055152 Report a problem | ||
Public tax history
| Year | Property taxes | Tax assessment |
|---|---|---|
| 2025 | $7,118 +2.9% | $537,204 +3% |
| 2024 | $6,916 +2.6% | $521,558 +3% |
| 2023 | $6,739 +4.3% | $506,367 +3% |
Find assessor info on the county website
Neighborhood: 97487
Nearby schools
GreatSchools rating
- 4/10Elmira Elementary SchoolGrades: K-5Distance: 2.4 mi
- 6/10Fern Ridge Middle SchoolGrades: 6-8Distance: 2.2 mi
- 5/10Elmira High SchoolGrades: 9-12Distance: 2.6 mi
Schools provided by the listing agent
- Elementary: Elmira
- Middle: Fern Ridge
- High: Elmira
Source: RMLS (OR). This data may not be complete. We recommend contacting the local school district to confirm school assignments for this home.
Get pre-qualified for a loan
At Zillow Home Loans, we can pre-qualify you in as little as 5 minutes with no impact to your credit score.An equal housing lender. NMLS #10287.
Sell with ease on Zillow
Get a Zillow Showcase℠ listing at no additional cost and you could sell for —faster.
$896,800
2% more+$17,936
With Zillow Showcase(estimated)$914,736
