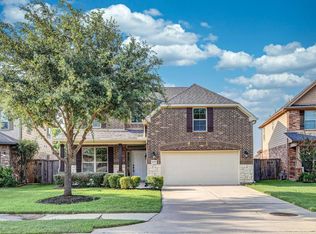Welcome to this beautiful 2-story home, offering 3 bedrooms, a game room, and a fenced backyard perfect for relaxing or entertaining. The open-concept floor plan seamlessly connects the kitchen to the living room, creating a spacious and inviting atmosphere. With no carpet throughout, this home is easy to maintain and stylish. The primary bedroom boasts a huge walk-in closet, and all appliances are included for your convenience. Additional features include a 2-car garage, a new roof, and a new AC system. Located in a vibrant community with pools, splash pads, lakes, trails, and parks, this home offers an active and fun lifestyle. Conveniently situated near the Westpark Tollway, grocery stores, gas stations, and restaurants, it's the perfect place to call home. Schedule your tour today!
Copyright notice - Data provided by HAR.com 2022 - All information provided should be independently verified.
House for rent
$2,150/mo
26122 Parkman Grove Dr, Richmond, TX 77406
3beds
2,159sqft
Price may not include required fees and charges.
Singlefamily
Available now
-- Pets
Electric, ceiling fan
Electric dryer hookup laundry
2 Attached garage spaces parking
Electric
What's special
Open-concept floor planFenced backyardHuge walk-in closet
- 45 days
- on Zillow |
- -- |
- -- |
Travel times
Looking to buy when your lease ends?
Consider a first-time homebuyer savings account designed to grow your down payment with up to a 6% match & 4.15% APY.
Facts & features
Interior
Bedrooms & bathrooms
- Bedrooms: 3
- Bathrooms: 3
- Full bathrooms: 2
- 1/2 bathrooms: 1
Heating
- Electric
Cooling
- Electric, Ceiling Fan
Appliances
- Included: Dishwasher, Disposal, Microwave, Refrigerator
- Laundry: Electric Dryer Hookup, Gas Dryer Hookup, Hookups, Washer Hookup
Features
- All Bedrooms Up, Ceiling Fan(s), High Ceilings, Walk In Closet
- Flooring: Laminate, Tile
Interior area
- Total interior livable area: 2,159 sqft
Property
Parking
- Total spaces: 2
- Parking features: Attached, Covered
- Has attached garage: Yes
- Details: Contact manager
Features
- Stories: 2
- Exterior features: All Bedrooms Up, Attached, Balcony, Basketball Court, Clubhouse, Dog Park, Electric Dryer Hookup, Flooring: Laminate, Gas Dryer Hookup, Heating: Electric, High Ceilings, Lot Features: Subdivided, Pet Park, Picnic Area, Playground, Pond, Pool, Splash Pad, Subdivided, Tennis Court(s), Walk In Closet, Washer Hookup, Water Softener
Details
- Parcel number: 8506010010290901
Construction
Type & style
- Home type: SingleFamily
- Property subtype: SingleFamily
Condition
- Year built: 2007
Community & HOA
Community
- Features: Clubhouse, Playground, Tennis Court(s)
HOA
- Amenities included: Basketball Court, Pond Year Round, Tennis Court(s)
Location
- Region: Richmond
Financial & listing details
- Lease term: 12 Months
Price history
| Date | Event | Price |
|---|---|---|
| 5/27/2025 | Price change | $2,150-6.5%$1/sqft |
Source: | ||
| 5/14/2025 | Listed for rent | $2,300+4.5%$1/sqft |
Source: | ||
| 4/8/2025 | Listing removed | $2,200$1/sqft |
Source: | ||
| 3/11/2025 | Price change | $2,200-4.3%$1/sqft |
Source: | ||
| 1/15/2025 | Price change | $2,300-6.1%$1/sqft |
Source: | ||
![[object Object]](https://photos.zillowstatic.com/fp/61b179d8bf4d010e3dc51350225bd1f5-p_i.jpg)
