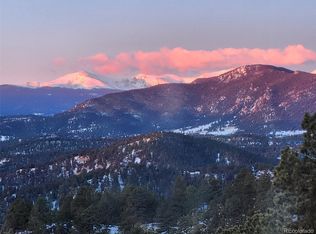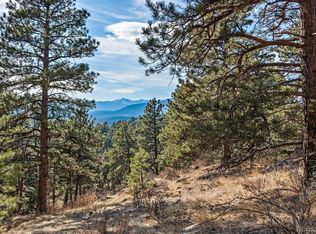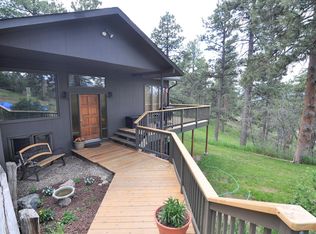A one of a kind front range property on a 1.6 acres with stunning Bear Creek Basin and snowcapped Mt Evans view adjoining Genesee open space! Privacy, absolute quiet, abundant wildlife and easy access! A 2801 sf, 3 br, 3 ba home built to capture the views with soaring ceilings, striking beams, and an open floor plan ideal for casual mountain living. A great room concept with a handsome wood burning stone fireplace and insert, garden to table kitchen window, center island and spacious deck overlooking forever open space. A master suite with large jetted tub, separate shower, double vanity and large walk in closet. A 22 x 28 lower level family room with a classic stone fireplace and woodstove, pool table and it's own kitchen style bar. New exterior paint, roof, efficient heat pump water heater, 1.2 DSL, partially remodeled and very good looking 3/4 lower level bath with all remaining finishes included ( Moen fixtures etc), new electric panel, 2 water storage tanks, wonderful extra wide antique front door! All but a short portion of the access road and driveway are paved. Fabulous site, great potential!!
This property is off market, which means it's not currently listed for sale or rent on Zillow. This may be different from what's available on other websites or public sources.


