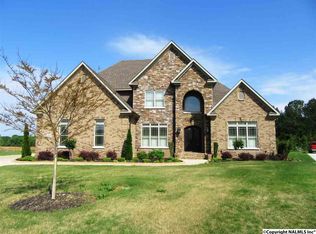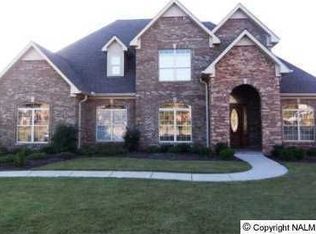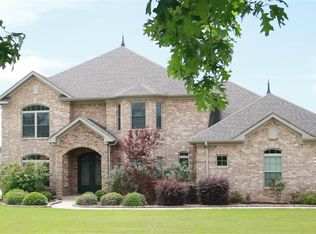You will love this cool, hip, transitional home! From the soaring ceilings to the architectural details, this custom built home is superb! The details and amenities... That kitchen! That millwork! And that veranda....wow! (It stretches almost 40' across the back of the house and has a bead board ceiling and masonry fireplace-perfect for living and entertaining). There is a garden, huge bonus room, downstairs master with slate bath, hardwoods, storage galore, great cul-de-sac location. Soaring ceilings, paneled accents, granite kitchen, high end appliances, 3 car garage, and community pool/club house. There is so much to love about this 4BD, 4,553 +/- sf home. A must see!
This property is off market, which means it's not currently listed for sale or rent on Zillow. This may be different from what's available on other websites or public sources.


