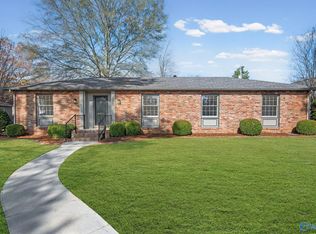**SELLER WILL PAY $5,000 OF BUYERS CLOSING COST** . NEW windows, recently replaced roof, an updated HVAC. Amazing 4 BR 2.5 Bath home located across from Eastwood Elementary park. The Living Room has a study nook for an at home office. The Rec Room is ENORMOUS and has so much to offer! Plenty of natural light in the Kitchen with bay window. Great laundry room with plenty of space. Upstairs are 4 bedrooms-the Master suite plus bath an a LARGE hall bath. The Master and large bedroom have walk in closet. Outside enjoy the L-shaped pool, plenty of covered patio space, and detached 2-car garage w/shop & 1/2 BA. Above the garage can be made into a man cave!
This property is off market, which means it's not currently listed for sale or rent on Zillow. This may be different from what's available on other websites or public sources.
