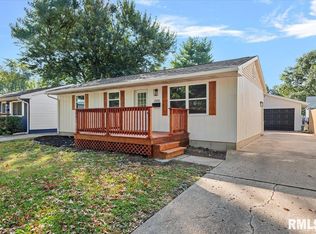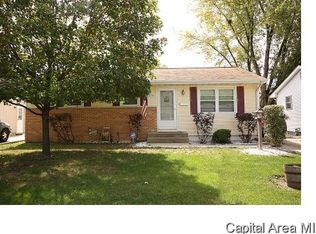Wow!! Here's an adorably updated three bedroom ranch with a partially finished basement featuring a surprisingly spacious family room, office or potential 4th bedroom(no egress), and utility room. Bright white eat-in kitchen boasts new counters, subway tile backsplash, and stainless steel appliances. Updates include newer roof, gutters, windows, fresh gray paint and brand new flooring. Back yard is fenced in and 2.5 car detached garage offers plenty of additional storage. Home has been pre-inspected for your convenience and is being sold as reported. For the price, this one is sure to please and won't last!
This property is off market, which means it's not currently listed for sale or rent on Zillow. This may be different from what's available on other websites or public sources.


