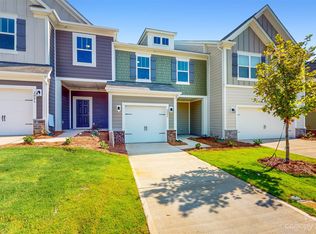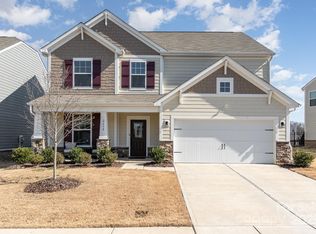This gorgeous two-story home has 4 bedrooms, 2.5 baths and a flex room. You will have a family room, kitchen, breakfast area and a flex room on the main level. This home has 9' ceilings on the main level for an open feel. The kitchen comes with white cabinets, ceramic tile backsplash, granite counter tops and a breakfast area extension. Upstairs you will find the Main bedroom, 3 secondary bedrooms and a laundry room. Spend your evenings out back on the extended patio.
This property is off market, which means it's not currently listed for sale or rent on Zillow. This may be different from what's available on other websites or public sources.

