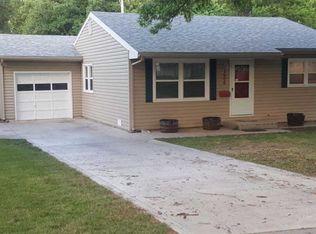Kitchen totally remodeled, also bath. DR off the kitchen L-shaped family room has laundry in a closet. Extra parking, deck. Hardwood floors.
This property is off market, which means it's not currently listed for sale or rent on Zillow. This may be different from what's available on other websites or public sources.

