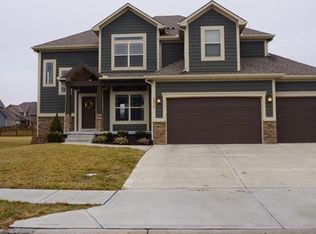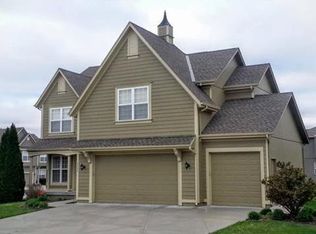This popular BRIGHTWOOD II floor plan is only 6 years old. As soon as you open the door it's like walking into a new home. The open Kitchen is great for entertaining, large corner pantry. The main level has a separate living area, an office and a formal dinning room. The master bathroom has a custom walk in and a separate whirlpool tub. This home has vaulted ceilings, the window coverings are staying, many upgrades through out. Don't let this one slip by! This immaculate home in the highly sought-after community of Eagle Creek. It is listed to find it's new owner that will appreciate it as much as the original home owner did! As you step in you will immediately notice the stunning hardwood floors that flow throughout the open and airy layout.
This property is off market, which means it's not currently listed for sale or rent on Zillow. This may be different from what's available on other websites or public sources.

