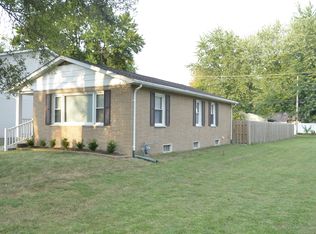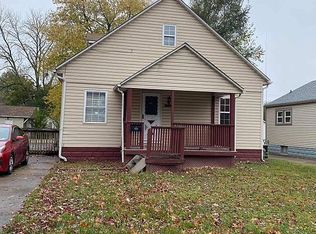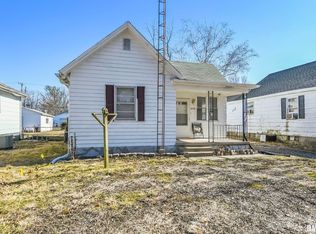Sold for $73,000
$73,000
2612 S Walnut St, Springfield, IL 62704
4beds
1,100sqft
Single Family Residence, Residential
Built in 1998
5,600 Square Feet Lot
$120,200 Zestimate®
$66/sqft
$1,433 Estimated rent
Home value
$120,200
$103,000 - $137,000
$1,433/mo
Zestimate® history
Loading...
Owner options
Explore your selling options
What's special
This two story home is in the heart of Springfield located just blocks between Hyvee to the West Blackhawk Elementary School to the East. This one is a handyman's dream; a little TLC & cosmetics will have this spacious gem back at it's prime in no time. Featuring 4 bedrooms and 2.5 baths with sunroom addition there isn't much this home doesn't have the potential to offer. Features a main floor master suite while 3 additional bedrooms and full bath are upstairs. Also find a an office with large eat in kitchen and living space. Easily rentable for the investor & endless other possibilities.
Zillow last checked: 8 hours ago
Listing updated: April 04, 2023 at 01:01pm
Listed by:
Kyle T Killebrew Mobl:217-741-4040,
The Real Estate Group, Inc.
Bought with:
Kyle T Killebrew, 475109198
The Real Estate Group, Inc.
Source: RMLS Alliance,MLS#: CA1020213 Originating MLS: Capital Area Association of Realtors
Originating MLS: Capital Area Association of Realtors

Facts & features
Interior
Bedrooms & bathrooms
- Bedrooms: 4
- Bathrooms: 3
- Full bathrooms: 2
- 1/2 bathrooms: 1
Bedroom 1
- Level: Main
- Dimensions: 15ft 0in x 11ft 6in
Bedroom 2
- Level: Upper
- Dimensions: 14ft 1in x 12ft 0in
Bedroom 3
- Level: Upper
- Dimensions: 12ft 0in x 12ft 0in
Bedroom 4
- Level: Upper
- Dimensions: 12ft 0in x 10ft 6in
Other
- Level: Main
- Dimensions: 10ft 6in x 9ft 6in
Other
- Area: 0
Additional room
- Description: Sunroom
- Level: Main
Kitchen
- Level: Main
- Dimensions: 19ft 5in x 12ft 0in
Living room
- Level: Main
- Dimensions: 19ft 6in x 16ft 6in
Main level
- Area: 1100
Upper level
- Area: 0
Heating
- Forced Air
Cooling
- Central Air
Appliances
- Included: Dishwasher, Microwave, Refrigerator
Features
- Basement: Crawl Space
Interior area
- Total structure area: 1,100
- Total interior livable area: 1,100 sqft
Property
Features
- Levels: Two
Lot
- Size: 5,600 sqft
- Dimensions: 40 x 140
- Features: Level
Details
- Parcel number: 22090127007
Construction
Type & style
- Home type: SingleFamily
- Property subtype: Single Family Residence, Residential
Materials
- Vinyl Siding
- Foundation: Block
- Roof: Shingle
Condition
- New construction: No
- Year built: 1998
Utilities & green energy
- Sewer: Public Sewer
- Water: Public
Community & neighborhood
Location
- Region: Springfield
- Subdivision: None
Other
Other facts
- Road surface type: Paved
Price history
| Date | Event | Price |
|---|---|---|
| 8/26/2024 | Listing removed | -- |
Source: | ||
| 8/16/2024 | Price change | $59,900-7.7%$54/sqft |
Source: | ||
| 8/3/2024 | Price change | $64,900-7.2%$59/sqft |
Source: | ||
| 7/19/2024 | Price change | $69,900-12.5%$64/sqft |
Source: | ||
| 5/23/2024 | Pending sale | $79,900$73/sqft |
Source: | ||
Public tax history
| Year | Property taxes | Tax assessment |
|---|---|---|
| 2024 | $3,201 +2% | $39,481 +8% |
| 2023 | $3,138 +4.2% | $36,556 +5.7% |
| 2022 | $3,011 +3.6% | $34,595 +4.1% |
Find assessor info on the county website
Neighborhood: 62704
Nearby schools
GreatSchools rating
- 3/10Black Hawk Elementary SchoolGrades: K-5Distance: 0.4 mi
- 2/10Jefferson Middle SchoolGrades: 6-8Distance: 1.7 mi
- 2/10Springfield Southeast High SchoolGrades: 9-12Distance: 2.3 mi
Get pre-qualified for a loan
At Zillow Home Loans, we can pre-qualify you in as little as 5 minutes with no impact to your credit score.An equal housing lender. NMLS #10287.


