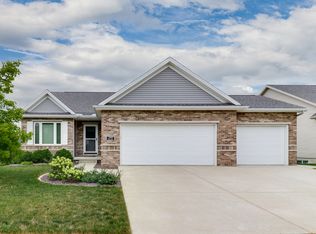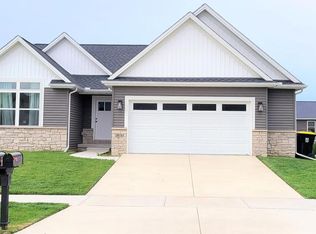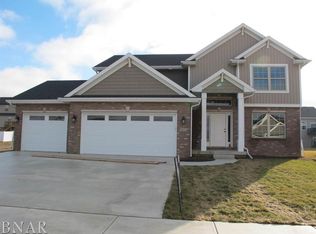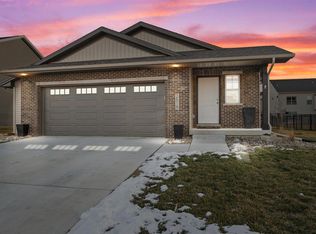Get ready for entertaining with the newly added exterior gas fireplace with stone surround! Deck, extended patio, walk-out basement! You will love having cookouts here! Shiplap wall added in lower level! This home is light and airy with the extra windows, large sliding glass doors, and trim details throughout! 10 Ft ceilings on main floor! Large kitchen island with breakfast bar, corner pantry, and granite counters. Enlarged mudroom with dual locker systems and built-in storage cabinet. Custom built-in in great room for books and decor! Fenced Yard!!
This property is off market, which means it's not currently listed for sale or rent on Zillow. This may be different from what's available on other websites or public sources.




