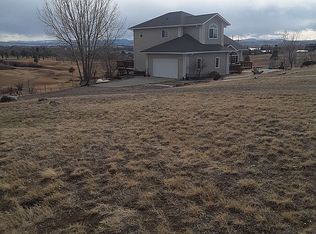Closed
Price Unknown
2612 Rainbow Dam Rd, Great Falls, MT 59404
4beds
3,584sqft
Single Family Residence
Built in 2008
1.77 Acres Lot
$620,400 Zestimate®
$--/sqft
$3,334 Estimated rent
Home value
$620,400
$589,000 - $658,000
$3,334/mo
Zestimate® history
Loading...
Owner options
Explore your selling options
What's special
Discover comfort and privacy in this thoughtfully designed home overlooking Anaconda Hills Golf Course and the city of Great Falls. Set on a beautifully landscaped one-acre lot, this home offers space to relax, entertain, and enjoy Montana’s natural beauty. The open-concept kitchen and living area features vaulted ceilings, quartz countertops, high-end stainless steel appliances, ample cabinetry, and a large walk-in pantry. The primary suite includes a spacious walk-in closet and a large bathroom with a walk-in shower and triple shower heads. Additional oversized bathrooms and a well-equipped mudroom with laundry, storage, and a wash station on the main floor add daily convenience. The finished daylight basement offers flexible space. Step outside to a wrap-around deck, fire pit, detached garage, and a large fenced yard, perfect for pets and outdoor enjoyment. Enjoy peaceful surroundings, efficient heating and cooling systems, and a layout that balances function and charm. Heat is radiant floor heat, efficient Knight boiler system 98% efficient which heats house and also heats the radiant floor and basement and main level, fresh water closed system.
Two bedrooms are non-conforming.
Zillow last checked: 8 hours ago
Listing updated: February 02, 2026 at 03:56pm
Listed by:
Molly Schulte 406-212-8381,
RE/MAX of Great Falls
Bought with:
Gena Gremaux, RRE-BRO-LIC-14928
Ridgeline Real Estate
Source: MRMLS,MLS#: 30055847
Facts & features
Interior
Bedrooms & bathrooms
- Bedrooms: 4
- Bathrooms: 3
- Full bathrooms: 3
Heating
- Gas, Hot Water, Radiant Floor, Radiant
Cooling
- Central Air
Appliances
- Included: Dryer, Dishwasher, Disposal, Microwave, Range, Refrigerator, Washer
Features
- Basement: Daylight
- Has fireplace: No
Interior area
- Total interior livable area: 3,584 sqft
- Finished area below ground: 1,792
Property
Parking
- Total spaces: 2
- Parking features: Garage
- Garage spaces: 2
Accessibility
- Accessibility features: Low Threshold Shower, Accessible Doors, Accessible Hallway(s)
Lot
- Size: 1.76 Acres
Details
- Parcel number: 02313931104010000
- Zoning description: 9
- Special conditions: Standard
Construction
Type & style
- Home type: SingleFamily
- Architectural style: Other
- Property subtype: Single Family Residence
Materials
- Foundation: Poured
Condition
- New construction: No
- Year built: 2008
Utilities & green energy
- Sewer: Private Sewer, Septic Tank
- Water: Cistern
Community & neighborhood
Location
- Region: Great Falls
Other
Other facts
- Listing agreement: Exclusive Right To Sell
Price history
| Date | Event | Price |
|---|---|---|
| 2/2/2026 | Sold | -- |
Source: | ||
| 9/23/2025 | Price change | $599,000-7.8%$167/sqft |
Source: | ||
| 8/14/2025 | Listed for sale | $649,900-7%$181/sqft |
Source: | ||
| 8/9/2025 | Listing removed | $699,000$195/sqft |
Source: | ||
| 6/24/2025 | Price change | $699,000-6.8%$195/sqft |
Source: | ||
Public tax history
| Year | Property taxes | Tax assessment |
|---|---|---|
| 2025 | $2,579 -20.9% | $535,800 +12.3% |
| 2024 | $3,260 -3.8% | $477,300 |
| 2023 | $3,390 +14.7% | $477,300 +26.5% |
Find assessor info on the county website
Neighborhood: 59404
Nearby schools
GreatSchools rating
- 7/10Sacajawea SchoolGrades: PK-6Distance: 1.5 mi
- 5/10North Middle SchoolGrades: 7-8Distance: 1.3 mi
- 5/10C M Russell High SchoolGrades: 9-12Distance: 2.6 mi
