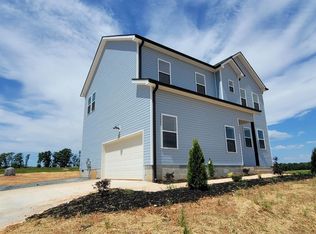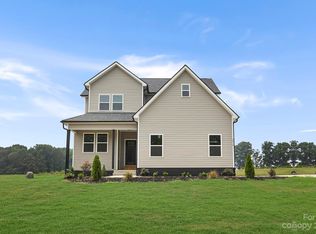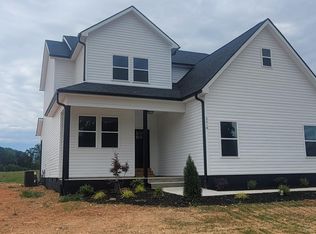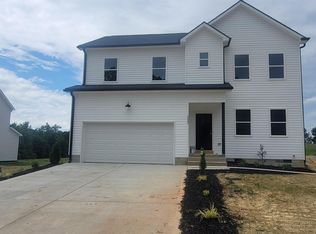Closed
$410,000
2612 Plyler Mill Rd Lot 6, Monroe, NC 28112
4beds
2,129sqft
Single Family Residence
Built in 2023
0.92 Acres Lot
$441,700 Zestimate®
$193/sqft
$2,316 Estimated rent
Home value
$441,700
$420,000 - $464,000
$2,316/mo
Zestimate® history
Loading...
Owner options
Explore your selling options
What's special
Beautiful new construction home sitting on a 1-acre lot. No HOA's. Main level offers open floor plan from the kitchen to the living room, great for entertaining and hosting. Kitchen is spacious with a large island, refrigerator, stove, dishwasher, microwave and disposal is included. Primary and hall bathroom both have double vanity. Great place to unwind and relax, away from hustle and bustle of the city, yet conveniently located in close proximity to Downtown Monroe, 7–8-minute drive to grocery stores, restaurants and local entertainment in this beautiful Historic District of Monroe. Close to U.S. 74 Bypass - Monroe Expressway.
Zillow last checked: 8 hours ago
Listing updated: June 07, 2023 at 02:53am
Listing Provided by:
Tina Davidov purerealtyservices@gmail.com,
Premier South
Bought with:
Kimberly Lambert
Four Seasons Realty Albemarle
Source: Canopy MLS as distributed by MLS GRID,MLS#: 4018042
Facts & features
Interior
Bedrooms & bathrooms
- Bedrooms: 4
- Bathrooms: 3
- Full bathrooms: 2
- 1/2 bathrooms: 1
Primary bedroom
- Features: Ceiling Fan(s), Walk-In Closet(s)
- Level: Upper
Bedroom s
- Features: Ceiling Fan(s)
- Level: Upper
Bedroom s
- Features: Ceiling Fan(s)
- Level: Upper
Bedroom s
- Features: Ceiling Fan(s)
- Level: Upper
Bathroom half
- Level: Main
Bathroom full
- Level: Upper
Bathroom full
- Level: Upper
Dining room
- Level: Main
Great room
- Level: Main
Kitchen
- Features: Kitchen Island, Open Floorplan, Walk-In Pantry
- Level: Main
Laundry
- Level: Main
Heating
- Heat Pump
Cooling
- Heat Pump
Appliances
- Included: Dishwasher, Disposal, Microwave, Oven, Refrigerator
- Laundry: Electric Dryer Hookup, Laundry Room
Features
- Kitchen Island, Open Floorplan, Pantry, Walk-In Closet(s), Walk-In Pantry
- Flooring: Tile, Vinyl
- Has basement: No
Interior area
- Total structure area: 2,129
- Total interior livable area: 2,129 sqft
- Finished area above ground: 2,129
- Finished area below ground: 0
Property
Parking
- Total spaces: 2
- Parking features: Driveway, Attached Garage, Garage on Main Level
- Attached garage spaces: 2
- Has uncovered spaces: Yes
Features
- Levels: Two
- Stories: 2
- Patio & porch: Patio
Lot
- Size: 0.92 Acres
- Features: Open Lot, Paved
Details
- Parcel number: 04192001G
- Zoning: RA-40
- Special conditions: Standard
Construction
Type & style
- Home type: SingleFamily
- Architectural style: Farmhouse,Traditional
- Property subtype: Single Family Residence
Materials
- Vinyl
- Foundation: Crawl Space
- Roof: Shingle
Condition
- New construction: Yes
- Year built: 2023
Utilities & green energy
- Sewer: Septic Installed
- Water: Well
- Utilities for property: Electricity Connected
Community & neighborhood
Security
- Security features: Carbon Monoxide Detector(s), Smoke Detector(s)
Location
- Region: Monroe
- Subdivision: None
Other
Other facts
- Listing terms: Conventional
- Road surface type: Asphalt, Concrete, Paved
Price history
| Date | Event | Price |
|---|---|---|
| 6/7/2023 | Sold | $410,000+2.8%$193/sqft |
Source: | ||
| 5/11/2023 | Listed for sale | $399,000$187/sqft |
Source: | ||
Public tax history
Tax history is unavailable.
Neighborhood: 28112
Nearby schools
GreatSchools rating
- 5/10Prospect Elementary SchoolGrades: PK-5Distance: 5.1 mi
- 3/10Parkwood Middle SchoolGrades: 6-8Distance: 3.6 mi
- 8/10Parkwood High SchoolGrades: 9-12Distance: 3.5 mi
Schools provided by the listing agent
- Elementary: Prospect
Source: Canopy MLS as distributed by MLS GRID. This data may not be complete. We recommend contacting the local school district to confirm school assignments for this home.
Get a cash offer in 3 minutes
Find out how much your home could sell for in as little as 3 minutes with a no-obligation cash offer.
Estimated market value$441,700
Get a cash offer in 3 minutes
Find out how much your home could sell for in as little as 3 minutes with a no-obligation cash offer.
Estimated market value
$441,700



