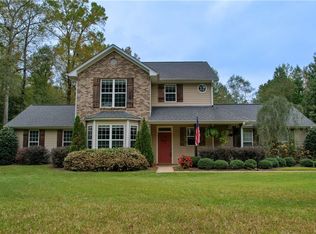Sold for $302,000
$302,000
2612 Pear Tree Rd, Waverly, AL 36879
3beds
1,125sqft
Single Family Residence
Built in 2004
1.08 Acres Lot
$311,700 Zestimate®
$268/sqft
$1,443 Estimated rent
Home value
$311,700
$284,000 - $343,000
$1,443/mo
Zestimate® history
Loading...
Owner options
Explore your selling options
What's special
Nestled on a spacious +/- 1.08-acre lot, this charming home is in Auburn city limits and zoned for Auburn City Schools. This 3-bedroom, 2-bath home features a split floor plan, separate laundry room and hardwood floors. Enjoy year-round comfort with a brand new 2025 HVAC system. The freshly painted back deck is perfect for entertaining, while the covered front porch adds cozy curb appeal. A large detached 2-car garage offers plenty of space for storage, hobbies, or a workshop. With a peaceful setting and easy access to downtown Auburn, this home blends comfort, convenience, and charm—inside and out! Water heater and pressure regulator new in 2025. Current tenant will be out 5/31/25 at latest but could be out sooner.
Zillow last checked: 8 hours ago
Listing updated: May 30, 2025 at 02:47pm
Listed by:
ROZI DOVER,
HOMELINK REALTY 334-329-5055
Bought with:
LANA MCCURDY, 119503
HOLLAND HOME SALES
Source: LCMLS,MLS#: 174099Originating MLS: Lee County Association of REALTORS
Facts & features
Interior
Bedrooms & bathrooms
- Bedrooms: 3
- Bathrooms: 2
- Full bathrooms: 2
- Main level bathrooms: 2
Heating
- Electric
Cooling
- Central Air, Electric
Appliances
- Included: Dishwasher, Electric Cooktop, Refrigerator
- Laundry: Washer Hookup, Dryer Hookup
Features
- Breakfast Area, Ceiling Fan(s), Eat-in Kitchen, Primary Downstairs, Pantry
- Flooring: Carpet, Tile, Wood
- Has fireplace: No
- Fireplace features: None
Interior area
- Total interior livable area: 1,125 sqft
- Finished area above ground: 1,125
- Finished area below ground: 0
Property
Parking
- Total spaces: 2
- Parking features: Detached, Garage, Two Car Garage
- Garage spaces: 2
Features
- Levels: One
- Stories: 1
- Patio & porch: Covered, Deck, Front Porch
- Exterior features: Storage
- Pool features: None
- Fencing: Chain Link
- Has view: Yes
- View description: None
Lot
- Size: 1.08 Acres
- Features: 1-3 Acres, Level, Wooded
Details
- Parcel number: 0508330000011.000
Construction
Type & style
- Home type: SingleFamily
- Property subtype: Single Family Residence
Materials
- Brick Veneer
- Foundation: Slab
Condition
- Year built: 2004
Utilities & green energy
- Utilities for property: Septic Available, Water Available
Community & neighborhood
Location
- Region: Waverly
- Subdivision: DONALD W BENGTSON
Price history
| Date | Event | Price |
|---|---|---|
| 5/30/2025 | Sold | $302,000-2.5%$268/sqft |
Source: LCMLS #174099 Report a problem | ||
| 5/8/2025 | Pending sale | $309,900$275/sqft |
Source: LCMLS #174099 Report a problem | ||
| 4/15/2025 | Price change | $309,900-1.6%$275/sqft |
Source: LCMLS #174099 Report a problem | ||
| 4/3/2025 | Listed for sale | $315,000+148%$280/sqft |
Source: LCMLS #174099 Report a problem | ||
| 3/2/2021 | Listing removed | -- |
Source: Zillow Rental Network Premium Report a problem | ||
Public tax history
| Year | Property taxes | Tax assessment |
|---|---|---|
| 2023 | $1,633 +11.3% | $30,240 +11.3% |
| 2022 | $1,468 +6.8% | $27,180 +6.8% |
| 2021 | $1,374 +116.7% | $25,440 +100% |
Find assessor info on the county website
Neighborhood: 36879
Nearby schools
GreatSchools rating
- 10/10Margaret Yarbrough SchoolGrades: 4-5Distance: 3.2 mi
- 6/10Drake Middle SchoolGrades: 6Distance: 4.9 mi
- 7/10Auburn High SchoolGrades: 10-12Distance: 7.5 mi
Schools provided by the listing agent
- Elementary: WOODLAND PINES/YARBROUGH
- Middle: WOODLAND PINES/YARBROUGH
Source: LCMLS. This data may not be complete. We recommend contacting the local school district to confirm school assignments for this home.
Get pre-qualified for a loan
At Zillow Home Loans, we can pre-qualify you in as little as 5 minutes with no impact to your credit score.An equal housing lender. NMLS #10287.
Sell with ease on Zillow
Get a Zillow Showcase℠ listing at no additional cost and you could sell for —faster.
$311,700
2% more+$6,234
With Zillow Showcase(estimated)$317,934
