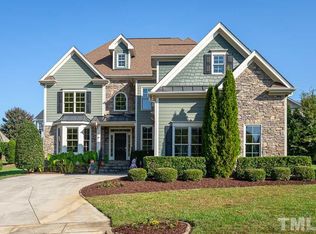Sold for $1,041,000
$1,041,000
2612 Peachleaf St, Raleigh, NC 27614
6beds
6,310sqft
Single Family Residence, Residential
Built in 2006
0.28 Acres Lot
$1,052,100 Zestimate®
$165/sqft
$4,753 Estimated rent
Home value
$1,052,100
$999,000 - $1.12M
$4,753/mo
Zestimate® history
Loading...
Owner options
Explore your selling options
What's special
Welcome to this stunning single-family home in the highly desirable neighborhood of Wakefield Plantation. Situated across from the 17th hole of the prestigious McConnell Golf Course, this impeccable residence features an impressive and well-designed floor plan with over 6,000 sq. ft of living space. 2612 Peachleaf is ideal for families, professionals, or anyone seeking comfortable and stylish living. Hardwood floors flow throughout the main level, where the spacious and inviting living room is bathed in natural light from large windows. The gourmet kitchen is a chef's dream, boasting stainless steel appliances, granite countertops, and ample cabinet space. A cozy screened-in porch with a fireplace and hot tub overlooks the backyard, providing the perfect retreat to relax for family gathering. Upstairs, the primary suite is a true oasis, complete with a large bathroom, sitting room, and walk-in closets. The five additional bedrooms and bonus room are generously sized. The finished basement offers extra living and entertaining space, including a comfortable movie theater. This home also includes a functioning radon mitigation system. Pool, golf, tennis, and other amenities are available through McConnell Golf private membership. Additionally, the neighborhood features a beautiful greenway.
Zillow last checked: 8 hours ago
Listing updated: October 28, 2025 at 12:25am
Listed by:
Cathy Kimball 919-800-1836,
HHome Realty LLC
Bought with:
Lucy Lav, 283111
CHK Realty
Source: Doorify MLS,MLS#: 10035193
Facts & features
Interior
Bedrooms & bathrooms
- Bedrooms: 6
- Bathrooms: 6
- Full bathrooms: 6
Heating
- Fireplace(s), Forced Air, Natural Gas
Cooling
- Central Air, Electric, Zoned
Appliances
- Included: Bar Fridge, Dishwasher, Disposal, Double Oven, Gas Cooktop, Ice Maker, Microwave, Refrigerator, Tankless Water Heater, Oven, Washer/Dryer
- Laundry: Inside, Main Level, Sink
Features
- Bar, Ceiling Fan(s), Dual Closets, Entrance Foyer, Granite Counters, High Ceilings, In-Law Floorplan, Kitchen Island, Open Floorplan, Pantry, Radon Mitigation, Room Over Garage, Tray Ceiling(s), Walk-In Closet(s), Walk-In Shower
- Flooring: Carpet, Hardwood, Tile
- Windows: Blinds
- Basement: Bath/Stubbed, Concrete, Daylight, Exterior Entry, Finished, Full, Heated, Interior Entry, Partially Finished, Storage Space
- Number of fireplaces: 3
- Fireplace features: Basement, Gas, Gas Log, Living Room, Outside
Interior area
- Total structure area: 6,310
- Total interior livable area: 6,310 sqft
- Finished area above ground: 4,758
- Finished area below ground: 1,552
Property
Parking
- Total spaces: 6
- Parking features: Attached, Driveway, Garage, Garage Door Opener, Garage Faces Side, Kitchen Level
- Attached garage spaces: 2
- Uncovered spaces: 4
Accessibility
- Accessibility features: Walker-Accessible Stairs
Features
- Levels: Three Or More
- Stories: 3
- Patio & porch: Covered, Enclosed, Porch
- Exterior features: Covered Courtyard, Private Yard, Smart Irrigation, Tennis Court(s)
- Has private pool: Yes
- Pool features: Community, Gas Heat, Indoor, Private, Swimming Pool Com/Fee
- Has spa: Yes
- Spa features: Private
- Has view: Yes
- View description: Golf Course, Neighborhood
Lot
- Size: 0.28 Acres
- Features: Back Yard, City Lot, Front Yard, Near Golf Course
Details
- Additional structures: Garage(s)
- Parcel number: 1830.03047692 0316706
- Special conditions: Standard
Construction
Type & style
- Home type: SingleFamily
- Architectural style: Traditional
- Property subtype: Single Family Residence, Residential
Materials
- Brick Veneer, Fiber Cement
- Foundation: Combination
- Roof: Shingle
Condition
- New construction: No
- Year built: 2006
Utilities & green energy
- Sewer: Public Sewer
- Water: Public
- Utilities for property: Electricity Connected, Natural Gas Available, Natural Gas Connected
Community & neighborhood
Community
- Community features: Clubhouse, Golf, Pool, Street Lights, Tennis Court(s)
Location
- Region: Raleigh
- Subdivision: Wakefield
HOA & financial
HOA
- Has HOA: Yes
- HOA fee: $275 annually
- Amenities included: Clubhouse, Golf Course, Pool, Recreation Facilities
- Services included: Road Maintenance, Storm Water Maintenance
Other
Other facts
- Road surface type: Asphalt, Paved
Price history
| Date | Event | Price |
|---|---|---|
| 11/4/2024 | Sold | $1,041,000-8.7%$165/sqft |
Source: | ||
| 10/9/2024 | Pending sale | $1,139,990$181/sqft |
Source: | ||
| 8/5/2024 | Price change | $1,139,990-1.7%$181/sqft |
Source: | ||
| 6/14/2024 | Listed for sale | $1,159,990+12.6%$184/sqft |
Source: | ||
| 8/16/2023 | Sold | $1,030,000-1.9%$163/sqft |
Source: | ||
Public tax history
| Year | Property taxes | Tax assessment |
|---|---|---|
| 2025 | $8,518 +0.4% | $974,482 |
| 2024 | $8,483 +23.8% | $974,482 +55.4% |
| 2023 | $6,853 +7.6% | $626,904 |
Find assessor info on the county website
Neighborhood: North Raleigh
Nearby schools
GreatSchools rating
- 5/10Wakefield ElementaryGrades: PK-5Distance: 1.1 mi
- 8/10Wakefield MiddleGrades: 6-8Distance: 1.2 mi
- 8/10Wakefield HighGrades: 9-12Distance: 1.5 mi
Schools provided by the listing agent
- Elementary: Wake - Wakefield
- Middle: Wake - Wakefield
- High: Wake - Wakefield
Source: Doorify MLS. This data may not be complete. We recommend contacting the local school district to confirm school assignments for this home.
Get a cash offer in 3 minutes
Find out how much your home could sell for in as little as 3 minutes with a no-obligation cash offer.
Estimated market value$1,052,100
Get a cash offer in 3 minutes
Find out how much your home could sell for in as little as 3 minutes with a no-obligation cash offer.
Estimated market value
$1,052,100
