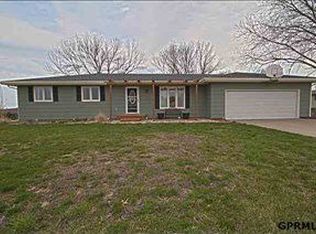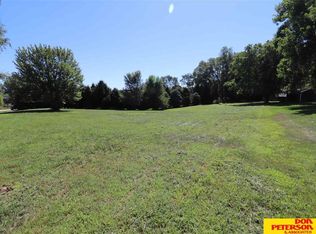Sold for $335,000
$335,000
2612 Oxbow Rd, Fremont, NE 68025
3beds
2,841sqft
Single Family Residence
Built in 1978
0.7 Acres Lot
$417,600 Zestimate®
$118/sqft
$2,747 Estimated rent
Home value
$417,600
$388,000 - $447,000
$2,747/mo
Zestimate® history
Loading...
Owner options
Explore your selling options
What's special
Contract Pending Discover tranquility in this stunning oasis nestled just outside of Fremont. Boasting three bedrooms and three bathrooms, this charming home offers a perfect blend of comfort and elegance. The spacious kitchen features an inviting island and gleaming wood flooring that flows seamlessly into the dining and living areas, where a cozy fireplace awaits. Downstairs, the basement retreat includes a family room, non-conforming bedroom, and versatile playroom or office space, along with a generously sized laundry room. Outside, over half an acre of lush grounds provide ample space for outdoor enjoyment, while a two-car garage offers convenience. With its idyllic setting and ample amenities, this home is a true gem. Make an appointment to visit today.
Zillow last checked: 8 hours ago
Listing updated: July 19, 2024 at 09:51am
Listed by:
Sherryl Longacre 402-719-4176,
RE/MAX Results
Bought with:
Blair Horner, 20220767
BHGRE Don Peterson & Associate
Source: GPRMLS,MLS#: 22411368
Facts & features
Interior
Bedrooms & bathrooms
- Bedrooms: 3
- Bathrooms: 3
- Full bathrooms: 1
- 3/4 bathrooms: 1
- 1/2 bathrooms: 1
- Main level bathrooms: 2
Primary bedroom
- Level: Main
Bedroom 2
- Level: Main
Bedroom 3
- Level: Main
Family room
- Features: Wall/Wall Carpeting
- Level: Basement
- Area: 351.78
- Dimensions: 28.6 x 12.3
Kitchen
- Level: Main
Living room
- Level: Main
Basement
- Area: 1496
Heating
- Electric, Heat Pump
Cooling
- Central Air
Appliances
- Included: Range, Refrigerator, Washer, Dishwasher, Dryer, Disposal, Microwave
- Laundry: Ceramic Tile Floor
Features
- Basement: Full,Partially Finished
- Number of fireplaces: 1
Interior area
- Total structure area: 2,841
- Total interior livable area: 2,841 sqft
- Finished area above ground: 1,496
- Finished area below ground: 1,345
Property
Parking
- Total spaces: 2
- Parking features: Attached
- Attached garage spaces: 2
Features
- Patio & porch: Porch, Deck
- Fencing: None
Lot
- Size: 0.70 Acres
- Dimensions: 0.7 Acres
- Features: Over 1/2 up to 1 Acre
Details
- Parcel number: 003122000
Construction
Type & style
- Home type: SingleFamily
- Architectural style: Ranch
- Property subtype: Single Family Residence
Materials
- Foundation: Block
- Roof: Composition
Condition
- Not New and NOT a Model
- New construction: No
- Year built: 1978
Utilities & green energy
- Sewer: Septic Tank
- Water: Private
Community & neighborhood
Location
- Region: Fremont
- Subdivision: Pawnee Meadows
HOA & financial
HOA
- Has HOA: Yes
- HOA fee: $80 annually
- Association name: Pawnee Meadows
Other
Other facts
- Listing terms: VA Loan,FHA,Conventional,Cash
- Ownership: Fee Simple
Price history
| Date | Event | Price |
|---|---|---|
| 7/18/2024 | Sold | $335,000-4.3%$118/sqft |
Source: | ||
| 6/25/2024 | Pending sale | $350,000$123/sqft |
Source: | ||
| 6/11/2024 | Price change | $350,000-4.1%$123/sqft |
Source: | ||
| 5/29/2024 | Price change | $365,000-2.7%$128/sqft |
Source: | ||
| 5/16/2024 | Listed for sale | $375,000+17.2%$132/sqft |
Source: | ||
Public tax history
| Year | Property taxes | Tax assessment |
|---|---|---|
| 2024 | $3,562 -23.9% | $313,226 +6.5% |
| 2023 | $4,683 +9.7% | $293,983 +17.2% |
| 2022 | $4,268 +17.1% | $250,802 +10.1% |
Find assessor info on the county website
Neighborhood: 68025
Nearby schools
GreatSchools rating
- 2/10Johnson Crossing Academic Center (5-6)Grades: 5-6Distance: 4.4 mi
- 4/10Fremont Middle SchoolGrades: 7-8Distance: 4.7 mi
- 1/10Fremont Senior High SchoolGrades: 9-12Distance: 4.7 mi
Schools provided by the listing agent
- Elementary: Howard
- Middle: Fremont
- High: Fremont
- District: Fremont
Source: GPRMLS. This data may not be complete. We recommend contacting the local school district to confirm school assignments for this home.
Get pre-qualified for a loan
At Zillow Home Loans, we can pre-qualify you in as little as 5 minutes with no impact to your credit score.An equal housing lender. NMLS #10287.
Sell for more on Zillow
Get a Zillow Showcase℠ listing at no additional cost and you could sell for .
$417,600
2% more+$8,352
With Zillow Showcase(estimated)$425,952

