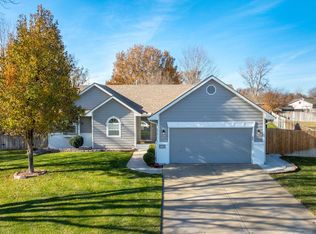Back on the market! Here's your second chance! Welcome home to this Maize district BEAUTY! Every square inch of this home has been updated and lovingly cared for inside and out. You'll find hardwood floors throughout, barn doors in every bedroom and wood beams that finish off the kitchen and dining beautifully for that popular farm house chic style! Extra outlets have been installed in the garage as well as a 220V for running larger tools and equipment. The HVAC is just 5 years old, the water heater is 3 years old and the roof and guttering are brand new! Take in a movie night in the fantastic family room downstairs with wet bar and enjoy either a fourth bedroom or craft/school room. An additional bedroom has been framed up and is ready to be completed and a full remodeled bathroom finishes out the space. Outdoors you can relax in the backyard professionally landscaped by Johnson's landscape. The backyard is equipped with Bluetooth speakers as well as a TV to enjoy in the pool, or in the fall watching football next to a fire pit. You'll also find a Backyard Specialists Red Cedar Play Set and a 10' x 12' shed that remains with the property. The yard and landscape fertilizing has been prepaid through the end of the year! The amenities of New Market Square are just around the corner as well as quick access to unlimited dining choices and a hop, skip and jump to the NW YMCA. This home isn't missing a thing! Come check it out before it's gone!
This property is off market, which means it's not currently listed for sale or rent on Zillow. This may be different from what's available on other websites or public sources.
