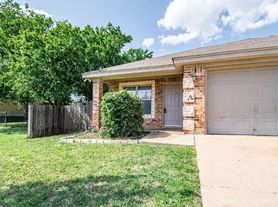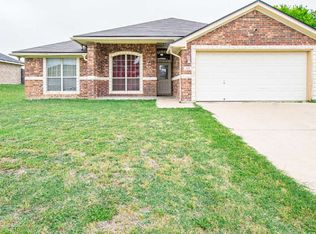This beautifully maintained 4-bedroom, 2-bathroom residence offers a thoughtfully designed layout and desirable amenities throughout. The home features a welcoming living room that provides ample space for relaxation and entertaining. A formal dining area and a convenient breakfast dining space within the kitchen create versatile options for home meals and gatherings. The kitchen is equipped with stainless steel appliances, combining modern style with functionality. Ceiling fans are installed throughout the home, ensuring enhanced comfort in every room. The primary suite serves as a private retreat, highlighted by a walk-in closet and a well-appointed en-suite bathroom featuring a separate soaking tub and shower. The secondary bedrooms are generously sized, offering comfort and flexibility for guests, or home office needs. Outdoor living is enhanced by a wood privacy fence enclosing the backyard, a covered back porch ideal for relaxing or entertaining, and a storage shed providing additional convenience.
No smoking
Pets okay; anything over 25lbs is subject to owner approval
$300.00 Refundable pet deposit PER PET
$50.00 Non-refundable application fee for anyone over the age 18
House for rent
$1,795/mo
2612 Moosehide Dr, Harker Heights, TX 76548
4beds
1,764sqft
Price may not include required fees and charges.
Single family residence
Available Wed Nov 5 2025
Cats, small dogs OK
Central air
Hookups laundry
Attached garage parking
-- Heating
What's special
Wood privacy fenceStainless steel appliancesFormal dining areaCeiling fansBreakfast dining spaceEn-suite bathroomWalk-in closet
- 3 days |
- -- |
- -- |
Travel times
Looking to buy when your lease ends?
Consider a first-time homebuyer savings account designed to grow your down payment with up to a 6% match & 3.83% APY.
Facts & features
Interior
Bedrooms & bathrooms
- Bedrooms: 4
- Bathrooms: 2
- Full bathrooms: 2
Cooling
- Central Air
Appliances
- Included: Microwave, Oven, Refrigerator, WD Hookup
- Laundry: Hookups
Features
- WD Hookup, Walk In Closet
- Flooring: Carpet, Tile
Interior area
- Total interior livable area: 1,764 sqft
Property
Parking
- Parking features: Attached
- Has attached garage: Yes
- Details: Contact manager
Features
- Exterior features: Walk In Closet
Details
- Parcel number: 394285
Construction
Type & style
- Home type: SingleFamily
- Property subtype: Single Family Residence
Community & HOA
Location
- Region: Harker Heights
Financial & listing details
- Lease term: 1 Year
Price history
| Date | Event | Price |
|---|---|---|
| 10/2/2025 | Listed for rent | $1,795+30.5%$1/sqft |
Source: Zillow Rentals | ||
| 12/19/2020 | Listing removed | $1,375$1/sqft |
Source: Tri-city Property Management #428143 | ||
| 12/11/2020 | Listed for rent | $1,375+3.8%$1/sqft |
Source: Tri-city Property Management #428143 | ||
| 1/3/2020 | Listing removed | $1,325$1/sqft |
Source: Tri-City Property Management #397576 | ||
| 12/13/2019 | Listed for rent | $1,325$1/sqft |
Source: Tri-City Property Management #397576 | ||

