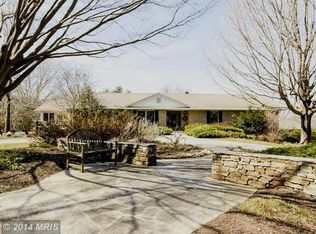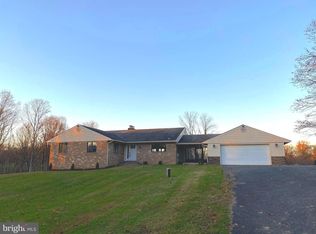Sold for $1,200,000 on 06/30/25
$1,200,000
2612 Monkton Rd, Monkton, MD 21111
6beds
8,204sqft
Single Family Residence
Built in 1989
8.12 Acres Lot
$1,183,500 Zestimate®
$146/sqft
$6,480 Estimated rent
Home value
$1,183,500
$1.09M - $1.29M
$6,480/mo
Zestimate® history
Loading...
Owner options
Explore your selling options
What's special
A masterpiece of design and craftsmanship, this extraordinary estate sits on 8.12 acres of rolling hills, lush pastures, and mature woods. Six bedrooms and five and a half bathrooms span four impeccably designed levels, offering an unparalleled living experience. A long private drive winds through manicured lawns, creating an unforgettable approach to this grand residence. Step inside the breathtaking two-story foyer, where marble floors, floor-to-ceiling windows, and dual staircases set an impressive tone. A sunken living room invites relaxation with its wood-burning fireplace, while the family room features sliding pocket doors leading to a sophisticated office with a spiral staircase to the lower level. The showstopping gourmet kitchen boasts granite countertops, a stylish tile backsplash, soft-close cabinetry with accent lighting, ample storage, high-end appliances, and a pot filler above the gas cooktop. A charming breakfast nook offers a cozy spot for casual dining, while the elegant dining room is ideal for hosting gatherings. Just beyond, a well-placed half bathroom, pantry, storage closets, and access to the attached garages add convenience. Entertainment and leisure abound in the finished lower level, featuring an expansive recreation room with a wet bar, a game room, a theater room, and generous storage. The fifth bedroom, along with an adjacent full bathroom and a walk-in shower, provides a private retreat for guests. Ascending upstairs to the lavish primary suite, a true sanctuary with a soaring cathedral ceiling, serene rear views, and a pellet stove for added warmth. The opulent ensuite bathroom offers a large jetted soaking tub, a dual-sink vanity, and an oversized waterfall walk-in shower with body sprayers. A massive walk-in closet, laundry, and a sitting room, perfect for a private office or lounge, complete this indulgent retreat. Down the hall, a second bedroom features a private ensuite bathroom with a walk-in shower, while two additional bedrooms share a well-appointed bath with a tub-shower. A versatile fourth level offers endless possibilities with a spacious bedroom, a full bathroom featuring a charming claw-foot tub, and additional flexible living space. Outdoor living is just as remarkable, with a serene rear patio that provides breathtaking views of the surrounding landscape. A three-car oversized attached garage ensures ample parking, while the detached garage offers even more space, complete with a finished upper level currently used as a home office. Every detail of this estate reflects thoughtful design and luxury, from exquisitely updated bathrooms to zoned heating and cooling systems for year-round comfort. Experience the pinnacle of elegance and tranquility in this extraordinary home.
Zillow last checked: 8 hours ago
Listing updated: July 01, 2025 at 02:36am
Listed by:
Julie Singer 410-303-3281,
Northrop Realty
Bought with:
James Weiskerger, RMR006890
Next Step Realty
Source: Bright MLS,MLS#: MDBC2109488
Facts & features
Interior
Bedrooms & bathrooms
- Bedrooms: 6
- Bathrooms: 6
- Full bathrooms: 5
- 1/2 bathrooms: 1
- Main level bathrooms: 2
Primary bedroom
- Features: Attached Bathroom, Cathedral/Vaulted Ceiling, Ceiling Fan(s), Crown Molding, Fireplace - Other, Flooring - Carpet, Recessed Lighting, Track Lighting, Walk-In Closet(s)
- Level: Upper
- Area: 391 Square Feet
- Dimensions: 23 x 17
Bedroom 2
- Features: Attached Bathroom, Ceiling Fan(s), Flooring - Carpet
- Level: Upper
- Area: 300 Square Feet
- Dimensions: 20 x 15
Bedroom 3
- Features: Ceiling Fan(s), Flooring - Carpet
- Level: Upper
- Area: 240 Square Feet
- Dimensions: 20 x 12
Bedroom 4
- Features: Attic - Walk-Up, Ceiling Fan(s), Flooring - Carpet
- Level: Upper
- Area: 220 Square Feet
- Dimensions: 20 x 11
Bedroom 5
- Features: Flooring - Luxury Vinyl Plank, Recessed Lighting
- Level: Lower
- Area: 255 Square Feet
- Dimensions: 17 x 15
Bedroom 6
- Features: Attic - Finished, Cathedral/Vaulted Ceiling, Flooring - Carpet, Recessed Lighting
- Level: Upper
- Area: 392 Square Feet
- Dimensions: 28 x 14
Primary bathroom
- Features: Bathroom - Jetted Tub, Bathroom - Walk-In Shower, Crown Molding, Flooring - Ceramic Tile, Recessed Lighting
- Level: Upper
- Area: 300 Square Feet
- Dimensions: 20 x 15
Bathroom 2
- Features: Cathedral/Vaulted Ceiling, Bathroom - Walk-In Shower, Flooring - Ceramic Tile
- Level: Upper
- Area: 78 Square Feet
- Dimensions: 13 x 6
Bathroom 3
- Features: Bathroom - Tub Shower, Crown Molding, Flooring - Ceramic Tile, Recessed Lighting
- Level: Upper
Bonus room
- Features: Attic - Finished, Cathedral/Vaulted Ceiling, Flooring - Carpet, Recessed Lighting
- Level: Upper
- Area: 476 Square Feet
- Dimensions: 34 x 14
Bonus room
- Features: Attic - Finished, Cathedral/Vaulted Ceiling, Flooring - Carpet, Recessed Lighting
- Level: Upper
- Area: 209 Square Feet
- Dimensions: 11 x 19
Dining room
- Features: Chair Rail, Crown Molding, Flooring - Carpet
- Level: Main
- Area: 300 Square Feet
- Dimensions: 20 x 15
Family room
- Features: Chair Rail, Crown Molding, Flooring - Carpet, Recessed Lighting
- Level: Main
- Area: 300 Square Feet
- Dimensions: 20 x 15
Foyer
- Features: Crown Molding, Flooring - Marble
- Level: Main
- Area: 437 Square Feet
- Dimensions: 23 x 19
Other
- Features: Soaking Tub, Cathedral/Vaulted Ceiling, Flooring - Ceramic Tile, Lighting - Wall sconces
- Level: Upper
- Area: 65 Square Feet
- Dimensions: 13 x 5
Other
- Features: Bathroom - Walk-In Shower, Flooring - Ceramic Tile
- Level: Lower
- Area: 60 Square Feet
- Dimensions: 10 x 6
Game room
- Features: Flooring - Luxury Vinyl Plank, Recessed Lighting
- Level: Lower
- Area: 300 Square Feet
- Dimensions: 20 x 15
Half bath
- Features: Crown Molding, Flooring - Ceramic Tile
- Level: Main
- Area: 42 Square Feet
- Dimensions: 6 x 7
Kitchen
- Features: Breakfast Nook, Chair Rail, Granite Counters, Crown Molding, Dining Area, Flooring - Ceramic Tile, Kitchen Island, Eat-in Kitchen, Kitchen - Propane Cooking, Lighting - Pendants, Recessed Lighting, Pantry
- Level: Main
- Area: 300 Square Feet
- Dimensions: 20 x 15
Laundry
- Features: Flooring - Carpet, Flooring - Ceramic Tile, Recessed Lighting
- Level: Upper
- Area: 78 Square Feet
- Dimensions: 13 x 6
Living room
- Features: Crown Molding, Fireplace - Wood Burning, Flooring - Carpet, Recessed Lighting
- Level: Main
- Area: 621 Square Feet
- Dimensions: 23 x 27
Media room
- Features: Built-in Features, Fireplace - Other, Flooring - Carpet, Recessed Lighting
- Level: Lower
- Area: 460 Square Feet
- Dimensions: 23 x 20
Office
- Features: Crown Molding, Flooring - HardWood, Recessed Lighting
- Level: Main
- Area: 300 Square Feet
- Dimensions: 20 x 15
Recreation room
- Features: Flooring - Carpet, Flooring - Laminate Plank, Lighting - Ceiling, Wet Bar
- Level: Lower
- Area: 651 Square Feet
- Dimensions: 21 x 31
Sitting room
- Features: Cathedral/Vaulted Ceiling, Flooring - Carpet, Recessed Lighting
- Level: Upper
- Area: 273 Square Feet
- Dimensions: 13 x 21
Storage room
- Features: Basement - Unfinished
- Level: Lower
- Area: 169 Square Feet
- Dimensions: 13 x 13
Storage room
- Level: Upper
- Area: 56 Square Feet
- Dimensions: 8 x 7
Utility room
- Level: Lower
- Area: 78 Square Feet
- Dimensions: 13 x 6
Heating
- Forced Air, Zoned, Propane
Cooling
- Central Air, Multi Units, Zoned, Electric
Appliances
- Included: Microwave, Built-In Range, Central Vacuum, Cooktop, Dishwasher, Disposal, Dryer, Exhaust Fan, Ice Maker, Oven, Range Hood, Refrigerator, Stainless Steel Appliance(s), Washer, Water Dispenser, Water Heater
- Laundry: Upper Level, Laundry Room
Features
- Additional Stairway, Attic, Bar, Bathroom - Tub Shower, Bathroom - Walk-In Shower, Breakfast Area, Ceiling Fan(s), Central Vacuum, Chair Railings, Crown Molding, Curved Staircase, Dining Area, Double/Dual Staircase, Floor Plan - Traditional, Formal/Separate Dining Room, Eat-in Kitchen, Kitchen - Gourmet, Kitchen Island, Pantry, Primary Bath(s), Recessed Lighting, Spiral Staircase, Upgraded Countertops, Wainscotting, Walk-In Closet(s), 2 Story Ceilings, 9'+ Ceilings, Cathedral Ceiling(s), Dry Wall, High Ceilings
- Flooring: Carpet, Ceramic Tile, Hardwood, Marble, Wood
- Doors: Double Entry, French Doors
- Windows: Casement, Double Pane Windows, Insulated Windows, Transom
- Basement: Connecting Stairway,Full,Finished,Heated,Improved,Interior Entry,Exterior Entry,Rear Entrance,Side Entrance,Walk-Out Access,Windows
- Number of fireplaces: 3
- Fireplace features: Flue for Stove, Free Standing, Wood Burning, Other, Pellet Stove
Interior area
- Total structure area: 8,888
- Total interior livable area: 8,204 sqft
- Finished area above ground: 6,204
- Finished area below ground: 2,000
Property
Parking
- Total spaces: 16
- Parking features: Storage, Garage Faces Side, Garage Door Opener, Inside Entrance, Oversized, Asphalt, Circular Driveway, Private, Attached, Detached, Driveway
- Attached garage spaces: 6
- Uncovered spaces: 10
Accessibility
- Accessibility features: None
Features
- Levels: Four
- Stories: 4
- Patio & porch: Patio
- Exterior features: Lighting, Rain Gutters
- Pool features: None
- Has spa: Yes
- Spa features: Bath
- Has view: Yes
- View description: Garden, Panoramic, Pasture, Trees/Woods, Valley
Lot
- Size: 8.12 Acres
- Features: Front Yard, Landscaped, No Thru Street, Open Lot, Wooded, Premium, Private, Rear Yard, Rural, Secluded, SideYard(s)
Details
- Additional structures: Above Grade, Below Grade
- Parcel number: 04101700004134
- Zoning: RC 2
- Special conditions: Standard
Construction
Type & style
- Home type: SingleFamily
- Architectural style: Colonial
- Property subtype: Single Family Residence
Materials
- Brick
- Foundation: Permanent
- Roof: Shingle
Condition
- Excellent
- New construction: No
- Year built: 1989
Utilities & green energy
- Sewer: Private Septic Tank, Septic Exists
- Water: Private, Well
Community & neighborhood
Location
- Region: Monkton
- Subdivision: Boxwood
Other
Other facts
- Listing agreement: Exclusive Right To Sell
- Ownership: Fee Simple
Price history
| Date | Event | Price |
|---|---|---|
| 6/30/2025 | Sold | $1,200,000-7.7%$146/sqft |
Source: | ||
| 6/30/2025 | Pending sale | $1,300,000$158/sqft |
Source: | ||
| 5/7/2025 | Contingent | $1,300,000$158/sqft |
Source: | ||
| 3/27/2025 | Listed for sale | $1,300,000+18.3%$158/sqft |
Source: | ||
| 4/6/2017 | Listing removed | $1,099,000$134/sqft |
Source: RE/MAX Realty Group #BC9689948 Report a problem | ||
Public tax history
| Year | Property taxes | Tax assessment |
|---|---|---|
| 2025 | $14,353 +3% | $1,201,900 +4.5% |
| 2024 | $13,938 +4.7% | $1,150,033 +4.7% |
| 2023 | $13,310 +5% | $1,098,167 +5% |
Find assessor info on the county website
Neighborhood: 21111
Nearby schools
GreatSchools rating
- 9/10Jacksonville Elementary SchoolGrades: K-5Distance: 4.3 mi
- 9/10Hereford Middle SchoolGrades: 6-8Distance: 3.6 mi
- 10/10Hereford High SchoolGrades: 9-12Distance: 4.3 mi
Schools provided by the listing agent
- Elementary: Jacksonville
- Middle: Hereford
- High: Hereford
- District: Baltimore County Public Schools
Source: Bright MLS. This data may not be complete. We recommend contacting the local school district to confirm school assignments for this home.

Get pre-qualified for a loan
At Zillow Home Loans, we can pre-qualify you in as little as 5 minutes with no impact to your credit score.An equal housing lender. NMLS #10287.
Sell for more on Zillow
Get a free Zillow Showcase℠ listing and you could sell for .
$1,183,500
2% more+ $23,670
With Zillow Showcase(estimated)
$1,207,170
