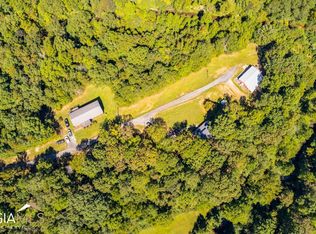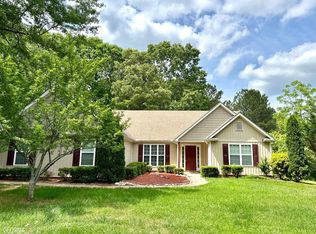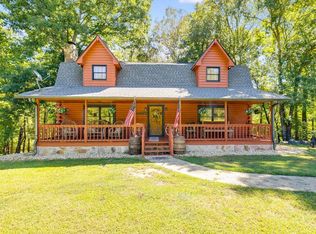Spectacular gated estate including 2 homes, barn, pool, putting green, outdoor entertainment area, greenhouse, 17 acres, creek access/frontage and pasture. It is truly an Oasis of peace and tranquility only 6 miles from downtown Carrollton and 38 miles to Hartsfield Jackson Airport. The main house has every upgrade you could want! Impressive Dream master closet and bath, wet bar, sub zero refrigerator, just to name a few. The Two bedroom house on property would make a perfect in-law house or for guests when they come to stay. It has its own driveway and has been renovated as well. This is a truly outstanding property that has it ALL. You have to see it to appreciate how fantastic it is.
This property is off market, which means it's not currently listed for sale or rent on Zillow. This may be different from what's available on other websites or public sources.


