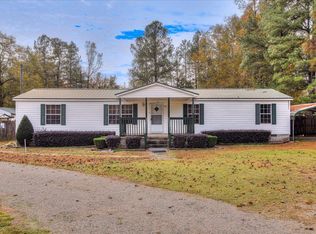Sold for $199,900
$199,900
2612 HOBBS MILL RD, Dearing, GA 30808
3beds
1,410sqft
Single Family Residence
Built in 1986
1 Acres Lot
$224,000 Zestimate®
$142/sqft
$1,456 Estimated rent
Home value
$224,000
$213,000 - $235,000
$1,456/mo
Zestimate® history
Loading...
Owner options
Explore your selling options
What's special
**SELLER TO PAY ALL CLOSING COSTS AND CONTRIBUTE $800 TOWARDS A HOME WARRANTY OF BUYERS CHOICE**
Welcome home! Come see country living at its finest with this cozy ranch in the heart of growing Dearing! Nestled on a full acre lot, this newly renovated home boasts 1410 sq ft with 3 bedrooms and two full baths! The house includes new cabinets quarts countertops! There is a tile shower in the master bath and tile shower walls around the tub in the hall bath! The house has been re-plumbed and includes updated fixtures! New electrical fixtures! BRAND NEW doors, windows, 30 year architectural shingles, HVAC, water heater along with stainless steel stove and dishwasher! The house has also been freshly painted and equipped with new LVP and carpet! outside storage building will remain on the property! This house will sell quickly... book your showing today!
Zillow last checked: 8 hours ago
Listing updated: March 11, 2025 at 06:02am
Listed by:
Christopher Cozart,
EXP Realty, LLC
Bought with:
Clark-Hopkins Realty Partners
Coldwell Banker-Watson & Knox Real Estate
Source: Hive MLS,MLS#: 513643
Facts & features
Interior
Bedrooms & bathrooms
- Bedrooms: 3
- Bathrooms: 2
- Full bathrooms: 2
Primary bedroom
- Level: Main
- Dimensions: 14 x 11
Bedroom 2
- Level: Main
- Dimensions: 10 x 10
Bedroom 3
- Level: Main
- Dimensions: 13 x 10
Dining room
- Level: Main
- Dimensions: 9 x 8
Family room
- Level: Main
- Dimensions: 17 x 12
Kitchen
- Level: Main
- Dimensions: 10 x 8
Living room
- Level: Main
- Dimensions: 15 x 15
Heating
- Forced Air
Cooling
- Central Air
Appliances
- Included: Dishwasher, Range
Features
- See Remarks
- Flooring: Carpet, Luxury Vinyl
- Attic: Scuttle
- Has fireplace: No
Interior area
- Total structure area: 1,410
- Total interior livable area: 1,410 sqft
Property
Parking
- Parking features: Parking Pad
Features
- Patio & porch: Deck, Porch
- Exterior features: None
Lot
- Size: 1 Acres
- Dimensions: 199' x 241' x 187' x 264'
- Features: Wooded
Details
- Additional structures: Outbuilding
- Parcel number: 00650167
Construction
Type & style
- Home type: SingleFamily
- Architectural style: Ranch
- Property subtype: Single Family Residence
Materials
- Brick, Wood Siding
- Foundation: Crawl Space
- Roof: Composition
Condition
- Updated/Remodeled
- New construction: No
- Year built: 1986
Utilities & green energy
- Sewer: Septic Tank
- Water: Public
Community & neighborhood
Community
- Community features: See Remarks
Location
- Region: Dearing
- Subdivision: Dearing Acres
Other
Other facts
- Listing agreement: Exclusive Right To Sell
- Listing terms: VA Loan,Cash,Conventional,FHA
Price history
| Date | Event | Price |
|---|---|---|
| 4/21/2023 | Sold | $199,900$142/sqft |
Source: | ||
| 3/29/2023 | Pending sale | $199,900$142/sqft |
Source: | ||
| 3/28/2023 | Listed for sale | $199,900+280.8%$142/sqft |
Source: | ||
| 1/9/2023 | Sold | $52,500$37/sqft |
Source: Public Record Report a problem | ||
Public tax history
| Year | Property taxes | Tax assessment |
|---|---|---|
| 2024 | $1,567 +29.4% | $64,104 +3% |
| 2023 | $1,211 +155.8% | $62,249 +102.3% |
| 2022 | $473 +57.7% | $30,774 +24.7% |
Find assessor info on the county website
Neighborhood: 30808
Nearby schools
GreatSchools rating
- 7/10Dearing Elementary SchoolGrades: PK-5Distance: 1.6 mi
- 5/10Thomson-McDuffie Junior High SchoolGrades: 6-8Distance: 6.2 mi
- 3/10Thomson High SchoolGrades: 9-12Distance: 6 mi
Schools provided by the listing agent
- Elementary: Dearing
- Middle: Thomson
- High: THOMSON
Source: Hive MLS. This data may not be complete. We recommend contacting the local school district to confirm school assignments for this home.
Get pre-qualified for a loan
At Zillow Home Loans, we can pre-qualify you in as little as 5 minutes with no impact to your credit score.An equal housing lender. NMLS #10287.
Sell for more on Zillow
Get a Zillow Showcase℠ listing at no additional cost and you could sell for .
$224,000
2% more+$4,480
With Zillow Showcase(estimated)$228,480
