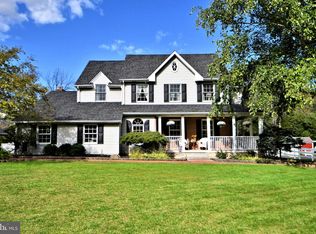One of a kind Acorn Deck home featuring a distinctive Architectural style with open floor plan, wall of glass and soaring ceilings throughout. All of this overlooking the natural beauty of the 55 preserved acres neighboring Green Lane Park. Beautifully maintained and built by the owners. The passive solar design allows you to enjoy heat from the sun in winter and shade in summer. Post & Beam Construction w/ cedar tongue & groove ceilings throughout. Upon entering into this open concept home, you'll want to sit and stay. The first floor offers an open dining and living room with vaulted ceilings and wood burning stove. The kitchen has ceramic tile floors and is open with breakfast bar and stainless appliances, dbl wall oven and pantry. The side entry brings you into a Brazilian mahogany hardwood foyer/workout space with huge closets, to the left is the professional office/study/den which can easily be used as a first floor bedroom. The 3 level flagstone patio can be seen from every room in house and is sure to be the place you'll want to spend drinking your morning coffee or grilling in the evening and gazing over your natural oasis. A cozy family room is also found on the main level w/ sliders to patio and wired for surround sound. A half bath completes the first floor. The tiled entry foyer w/open stairwell leads you to the second floor where you'll find the laundry room and 3 nicely sized bedrooms, hall bath and large, bright master bedroom w/lighted his/hers closets & ceramic tiled oversize shower in master bath. Upgraded Hubbardton Forge lighting is found on exterior, office and foyer. The detached 2 car garage with overhead doors, painted floor, heated workshop, shelving own electric panel will delight the woodworker or car enthusiast. This lovely home sits on 2.5-3 acres surrounded by a colonial era stone fences. You need to come see this property in order to appreciate all it has to offer.
This property is off market, which means it's not currently listed for sale or rent on Zillow. This may be different from what's available on other websites or public sources.
