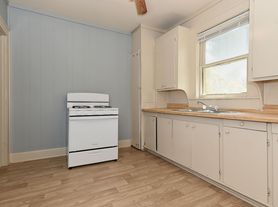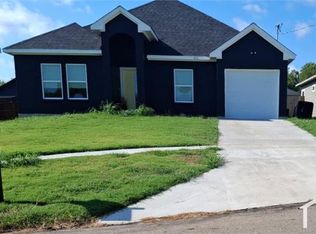Tastefully Re-Imagined Historical Craftsmen Home Attention to details in this upgraded remodel. Truly a place to call home, and walking distance historical Greenville town Square. Enjoy Original wood floors, and a slightly open concept in the 1925 built home. Master on the first floor with 2 large bedrooms upstairs. Second floor bathroom is a curbless shower with tile floor to ceiling for an esthetic old world vibe. For more properties like this visit Affordable Housing.
House for rent
$2,250/mo
2612 Henry St, Greenville, TX 75401
3beds
2,504sqft
Price may not include required fees and charges.
Single family residence
Available now
-- Pets
Ceiling fan
-- Laundry
Driveway parking
-- Heating
What's special
- 8 days |
- -- |
- -- |
Travel times
Looking to buy when your lease ends?
Consider a first-time homebuyer savings account designed to grow your down payment with up to a 6% match & a competitive APY.
Facts & features
Interior
Bedrooms & bathrooms
- Bedrooms: 3
- Bathrooms: 2
- Full bathrooms: 2
Cooling
- Ceiling Fan
Features
- Ceiling Fan(s)
Interior area
- Total interior livable area: 2,504 sqft
Property
Parking
- Parking features: Driveway
- Details: Contact manager
Details
- Parcel number: 43853610005041
Construction
Type & style
- Home type: SingleFamily
- Property subtype: Single Family Residence
Condition
- Year built: 1925
Community & HOA
Location
- Region: Greenville
Financial & listing details
- Lease term: Contact For Details
Price history
| Date | Event | Price |
|---|---|---|
| 10/29/2025 | Price change | $2,250-8.2%$1/sqft |
Source: Zillow Rentals | ||
| 9/17/2025 | Listed for rent | $2,450$1/sqft |
Source: Zillow Rentals | ||
| 9/16/2025 | Listing removed | $2,450$1/sqft |
Source: Zillow Rentals | ||
| 9/2/2025 | Price change | $2,450-5.8%$1/sqft |
Source: Zillow Rentals | ||
| 7/31/2025 | Listed for rent | $2,600$1/sqft |
Source: Zillow Rentals | ||

