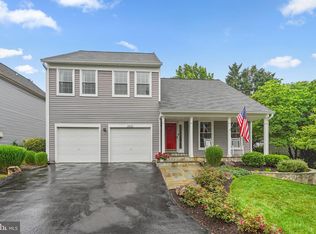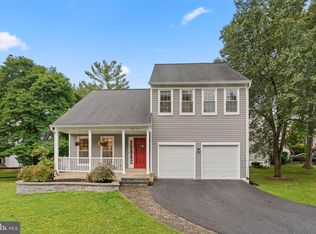Sold for $685,000
$685,000
2612 Hawkshead Ct, Silver Spring, MD 20904
4beds
2,765sqft
Single Family Residence
Built in 1986
8,255 Square Feet Lot
$674,500 Zestimate®
$248/sqft
$3,646 Estimated rent
Home value
$674,500
$621,000 - $735,000
$3,646/mo
Zestimate® history
Loading...
Owner options
Explore your selling options
What's special
Welcome to 2612 Hawkshead Court—an elegant and spacious 4-bedroom, 3-bath single-family home tucked away on a quiet cul-de-sac in the desirable Deer Park community of Silver Spring. This beautifully maintained, vacant and move-in ready property offers over 2,300 square feet of finished living space, including a sunken living room with hardwood flooring, a formal dining room, and a cozy family room with a brick fireplace. • • • The main level flows seamlessly to a private rear deck, perfect for outdoor entertaining. • • • The oversized 8,254 sq ft lot provides plenty of space to relax or garden. Additional features include a finished lower level with flexible living space, central air and heat, and off-street parking. • • • Conveniently located near major commuter routes, shopping, and parks, this home combines comfort, privacy, and accessibility. • • • Don’t miss this opportunity to own in one of Silver Spring’s most sought-after neighborhoods! • • • Key Buyer-Attracting Bullet Points: 🏡 Vacant & Move-In Ready – Immediate occupancy available• • • 📅 Open House August 3 from 11am - 1pm• • • 🛏 4 Beds / 3 Full Baths – Ideal layout with sunken living room & fireplace • • • 📍 Private Cul-de-Sac Lot – Over 8,200 sq ft with rear deck & yard • • • 🛠 Well-kept home in established neighborhood. Major Remodel in 2021, to include: Kitchen, Bathrooms (both the primary and upstairs guest bath), Family Room and Deck. Full-Wall Cabinets in the Downstairs Family Room, and New Composite Deck and Railings. Kitchen includes ALL Bosch Appliances and Medallion Cabinets. **Bonus: Back-up Gas Generator.
Zillow last checked: 8 hours ago
Listing updated: August 29, 2025 at 07:58am
Listed by:
Monique Milucky 703-201-4959,
Berkshire Hathaway HomeServices PenFed Realty
Bought with:
Gabriela Cruz, 660626
Compass
Source: Bright MLS,MLS#: MDMC2187092
Facts & features
Interior
Bedrooms & bathrooms
- Bedrooms: 4
- Bathrooms: 3
- Full bathrooms: 3
- Main level bathrooms: 3
- Main level bedrooms: 4
Basement
- Area: 902
Heating
- Forced Air, Programmable Thermostat, Natural Gas
Cooling
- Central Air, Electric
Appliances
- Included: Gas Water Heater
Features
- Chair Railings, Dining Area, Floor Plan - Traditional, Formal/Separate Dining Room, Kitchen - Table Space, Bathroom - Tub Shower, Walk-In Closet(s)
- Flooring: Carpet
- Basement: Connecting Stairway,Finished,Garage Access,Windows
- Number of fireplaces: 1
Interior area
- Total structure area: 2,992
- Total interior livable area: 2,765 sqft
- Finished area above ground: 2,090
- Finished area below ground: 675
Property
Parking
- Total spaces: 2
- Parking features: Garage Door Opener, Garage Faces Front, Attached
- Attached garage spaces: 2
Accessibility
- Accessibility features: None
Features
- Levels: Two and One Half
- Stories: 2
- Exterior features: Lighting
- Pool features: None
Lot
- Size: 8,255 sqft
Details
- Additional structures: Above Grade, Below Grade
- Parcel number: 160502511663
- Zoning: R90
- Special conditions: Standard
Construction
Type & style
- Home type: SingleFamily
- Architectural style: Colonial
- Property subtype: Single Family Residence
Materials
- Frame
- Foundation: Concrete Perimeter
- Roof: Architectural Shingle
Condition
- Excellent
- New construction: No
- Year built: 1986
- Major remodel year: 2022
Utilities & green energy
- Sewer: Public Sewer
- Water: Public
Community & neighborhood
Location
- Region: Silver Spring
- Subdivision: Deer Park
HOA & financial
HOA
- Has HOA: Yes
- HOA fee: $648 annually
- Association name: DEER PARK
Other
Other facts
- Listing agreement: Exclusive Right To Sell
- Listing terms: Cash,Conventional,FHA,VA Loan
- Ownership: Fee Simple
Price history
| Date | Event | Price |
|---|---|---|
| 8/29/2025 | Sold | $685,000-2.1%$248/sqft |
Source: | ||
| 8/8/2025 | Contingent | $699,900$253/sqft |
Source: | ||
| 7/30/2025 | Price change | $699,900-1.4%$253/sqft |
Source: | ||
| 6/26/2025 | Listed for sale | $710,000+23.9%$257/sqft |
Source: | ||
| 7/7/2021 | Sold | $573,000$207/sqft |
Source: Public Record Report a problem | ||
Public tax history
| Year | Property taxes | Tax assessment |
|---|---|---|
| 2025 | $6,729 +16.9% | $538,067 +7.6% |
| 2024 | $5,758 +8.1% | $500,133 +8.2% |
| 2023 | $5,325 +5.5% | $462,200 +1.1% |
Find assessor info on the county website
Neighborhood: 20904
Nearby schools
GreatSchools rating
- 3/10Galway Elementary SchoolGrades: PK-5Distance: 0.5 mi
- 5/10Briggs Chaney Middle SchoolGrades: 6-8Distance: 3.1 mi
- 5/10Paint Branch High SchoolGrades: 9-12Distance: 1.5 mi
Schools provided by the listing agent
- Elementary: Galway
- Middle: Briggs Chaney
- High: Paint Branch
- District: Montgomery County Public Schools
Source: Bright MLS. This data may not be complete. We recommend contacting the local school district to confirm school assignments for this home.
Get a cash offer in 3 minutes
Find out how much your home could sell for in as little as 3 minutes with a no-obligation cash offer.
Estimated market value$674,500
Get a cash offer in 3 minutes
Find out how much your home could sell for in as little as 3 minutes with a no-obligation cash offer.
Estimated market value
$674,500

