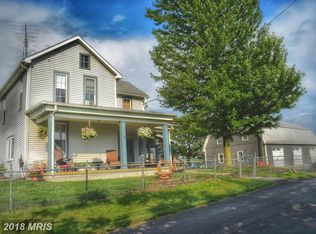Sold for $659,900
$659,900
2612 Grand Point Rd, Chambersburg, PA 17202
4beds
3,376sqft
Single Family Residence
Built in 2001
1.97 Acres Lot
$689,700 Zestimate®
$195/sqft
$2,882 Estimated rent
Home value
$689,700
$655,000 - $724,000
$2,882/mo
Zestimate® history
Loading...
Owner options
Explore your selling options
What's special
If you are searching for stately, then look no further than 2612 Grand Point Road. This brick home is perfectly situated to capture the best views and sunsets on nearly 2 acres. Your executive home features 4 spacious bedrooms and 2 1/2 baths. Huge windows allow this home to be bright and cheerful. As you walk in the front door you will know you have stepped into quality. The two story foyer and beautiful staircase are impressive enough to welcome any quests. The main level consists of foyer, living, office, separate dining, half bath, huge family room with fireplace, and your custom kitchen that any chef would love to utilize. This is not your cookie cutter home. Upstairs you will find four bedrooms and two full baths. The laundry is also on the second level located in the primary walk in. The large primary suite includes a sitting/lounging area that has a fireplace. The primary bath includes double vanity with custom storage in bath as well as the primary closets, a soaking tub and shower. The basement is a walkout and is currently being used for a business. There is another washer and dryer in the basement. This brick beauty has an attached over-sized two car garage but wait.......There is an additional detached 60 X 30 heated garage, including plumbing, with high ceilings for storage of all your toys! The backyard is fenced, and you will enjoy the patio! This is an entertaining oasis! Conveniently located near restaurants, groceries, medical and easy access to interstate 81.
Zillow last checked: 8 hours ago
Listing updated: October 31, 2023 at 07:21am
Listed by:
Cara Sheaffer 717-860-0034,
RE/MAX 1st Advantage,
Listing Team: The Cara Sheaffer Group
Bought with:
Jason Forry, 5000834
RE/MAX Quality Service, Inc.
Source: Bright MLS,MLS#: PAFL2014176
Facts & features
Interior
Bedrooms & bathrooms
- Bedrooms: 4
- Bathrooms: 3
- Full bathrooms: 2
- 1/2 bathrooms: 1
- Main level bathrooms: 1
Heating
- Heat Pump, Electric
Cooling
- Central Air, Electric
Appliances
- Included: Oven/Range - Gas, Microwave, Disposal, Dishwasher, Washer, Dryer, Electric Water Heater
- Laundry: Upper Level, Laundry Room
Features
- Basement: Connecting Stairway,Heated,Interior Entry,Exterior Entry,Partially Finished,Walk-Out Access,Windows
- Number of fireplaces: 2
- Fireplace features: Gas/Propane
Interior area
- Total structure area: 3,376
- Total interior livable area: 3,376 sqft
- Finished area above ground: 3,376
Property
Parking
- Total spaces: 8
- Parking features: Garage Faces Side, Garage Faces Front, Garage Door Opener, Detached, Attached, Driveway
- Attached garage spaces: 8
- Has uncovered spaces: Yes
Accessibility
- Accessibility features: None
Features
- Levels: Three
- Stories: 3
- Pool features: None
Lot
- Size: 1.97 Acres
Details
- Additional structures: Above Grade
- Parcel number: 090C18.002A000000
- Zoning: RESIDENTIAL
- Special conditions: Standard
Construction
Type & style
- Home type: SingleFamily
- Architectural style: Colonial
- Property subtype: Single Family Residence
Materials
- Brick
- Foundation: Other
Condition
- New construction: No
- Year built: 2001
Utilities & green energy
- Sewer: Septic Exists
- Water: Well
Community & neighborhood
Location
- Region: Chambersburg
- Subdivision: Greene Twp
- Municipality: GREENE TWP
Other
Other facts
- Listing agreement: Exclusive Right To Sell
- Ownership: Fee Simple
Price history
| Date | Event | Price |
|---|---|---|
| 10/31/2023 | Sold | $659,900-0.8%$195/sqft |
Source: | ||
| 9/27/2023 | Pending sale | $664,900$197/sqft |
Source: | ||
| 6/10/2023 | Listed for sale | $664,900+2.3%$197/sqft |
Source: | ||
| 3/19/2020 | Listing removed | $649,900$193/sqft |
Source: RE/MAX Realty Agency #PAFL169806 Report a problem | ||
| 11/19/2019 | Listed for sale | $649,900+8.3%$193/sqft |
Source: RE/MAX Realty Agency, Inc. #PAFL169806 Report a problem | ||
Public tax history
| Year | Property taxes | Tax assessment |
|---|---|---|
| 2024 | $9,024 +6.5% | $55,400 |
| 2023 | $8,471 +2.4% | $55,400 |
| 2022 | $8,273 | $55,400 |
Find assessor info on the county website
Neighborhood: 17202
Nearby schools
GreatSchools rating
- 6/10Scotland El SchoolGrades: K-5Distance: 2 mi
- 8/10Chambersburg Area Ms - NorthGrades: 6-8Distance: 1 mi
- 3/10Chambersburg Area Senior High SchoolGrades: 9-12Distance: 2.6 mi
Schools provided by the listing agent
- District: Chambersburg Area
Source: Bright MLS. This data may not be complete. We recommend contacting the local school district to confirm school assignments for this home.
Get pre-qualified for a loan
At Zillow Home Loans, we can pre-qualify you in as little as 5 minutes with no impact to your credit score.An equal housing lender. NMLS #10287.
Sell with ease on Zillow
Get a Zillow Showcase℠ listing at no additional cost and you could sell for —faster.
$689,700
2% more+$13,794
With Zillow Showcase(estimated)$703,494
