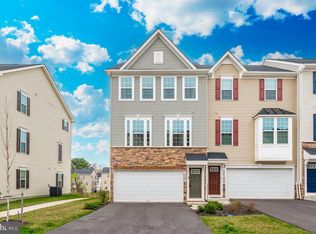Be the first to live in this brand-new townhome by Keystone Custom Homes, located in the sought-after Kellerton community in Frederick! This newly built townhome offers three spacious levels of modern living, including 4 bedrooms and 3.5 bathrooms. The entry level features a welcoming foyer, interior access to the garage, and a versatile fourth bedroom or home office with its own full bath and direct walk-out access to the backyard. Head up to the main living area on the second floor and you'll find a bright, open-concept space highlighted by a designer kitchen with a large center island, Quartz countertops, and stainless steel Whirlpool appliances. Flanked by the dining area on one side and the family room on the other, this floor is flooded with natural light from front to back. Luxury vinyl plank flooring runs throughout the first and second levels, complemented by 9-foot ceilings that enhance the open feel. The upper level hosts the luxurious owner's suite, complete with a walk-in closet, and a private bath featuring Quartz countertops, a walk-in shower, and tile flooring. Two more bedrooms, a full hall bathroom, and a convenient laundry room complete the top floor. As a resident of Kellerton, you'll enjoy access to top-tier amenities including walking trails, sports fields, tot lots, a dog park, an award-winning clubhouse, and an Olympic-sized pool. Applicants must have income of at least 2.5x the monthly rent.
Townhouse for rent
$3,300/mo
2612 Front Shed Dr, Frederick, MD 21702
4beds
2,187sqft
Price is base rent and doesn't include required fees.
Townhouse
Available now
No pets
Central air, electric
-- Laundry
3 Attached garage spaces parking
Natural gas, heat pump
What's special
Walk-in closetPrivate bathWalk-in showerQuartz countertopsLarge center islandStainless steel whirlpool appliancesDesigner kitchen
- 30 days
- on Zillow |
- -- |
- -- |
Travel times
Facts & features
Interior
Bedrooms & bathrooms
- Bedrooms: 4
- Bathrooms: 4
- Full bathrooms: 3
- 1/2 bathrooms: 1
Heating
- Natural Gas, Heat Pump
Cooling
- Central Air, Electric
Features
- Dry Wall, Walk In Closet
- Flooring: Carpet
- Has basement: Yes
Interior area
- Total interior livable area: 2,187 sqft
Property
Parking
- Total spaces: 3
- Parking features: Attached, Driveway, On Street, Covered
- Has attached garage: Yes
- Details: Contact manager
Features
- Exterior features: Accessible Entrance, Architecture Style: Colonial, Attached Garage, Basement, Community, Driveway, Dry Wall, Electric Water Heater, Floor Covering: Ceramic, Flooring: Ceramic, Garage Door Opener, Garage Faces Front, Garbage included in rent, HOA/Condo Fee included in rent, Heating: Gas, Inside Entrance, On Street, Parking included in rent, Pets - No, Roof Type: Architectural Shingle, Taxes included in rent, Walk In Closet
Details
- Parcel number: NO TAX RECORD
Construction
Type & style
- Home type: Townhouse
- Architectural style: Colonial
- Property subtype: Townhouse
Materials
- Roof: Shake Shingle
Utilities & green energy
- Utilities for property: Garbage
Building
Management
- Pets allowed: No
Community & HOA
Location
- Region: Frederick
Financial & listing details
- Lease term: Contact For Details
Price history
| Date | Event | Price |
|---|---|---|
| 5/28/2025 | Price change | $3,300-2.9%$2/sqft |
Source: Bright MLS #MDFR2063662 | ||
| 5/16/2025 | Price change | $3,400-2.9%$2/sqft |
Source: Bright MLS #MDFR2063662 | ||
| 5/10/2025 | Price change | $3,500-1.4%$2/sqft |
Source: Bright MLS #MDFR2063662 | ||
| 5/1/2025 | Listing removed | $506,823$232/sqft |
Source: | ||
| 5/1/2025 | Listed for rent | $3,550$2/sqft |
Source: Bright MLS #MDFR2063662 | ||
![[object Object]](https://photos.zillowstatic.com/fp/d46c62e0918376a5f98b0394e5d09f36-p_i.jpg)
