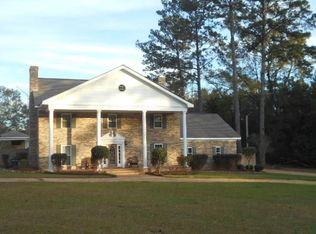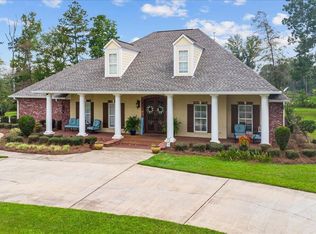( under contract- sale pending) This home is located on the outskirts of New Hebron. It features white columns on the large front porch. It has 3 bedrooms and a office that can be used as a smaller bedroom. It has 2 full bath and a half bath in the main house and a pool house that offers a full bath. It has two fireplaces and a large sunroom. It offers a double garage. The home has a small room on the attic level that can be used as a playroom or as a temperature controlled storage. The attic also provides a lot of storage. In the back yard there is a stone back porch and walkway that leads you to a outdoor kitchen and a beautiful salt water pool. There is also a large workshop on the property. Concrete driveway. Text or call 601-455-3009. Seen by appointment only.
This property is off market, which means it's not currently listed for sale or rent on Zillow. This may be different from what's available on other websites or public sources.

