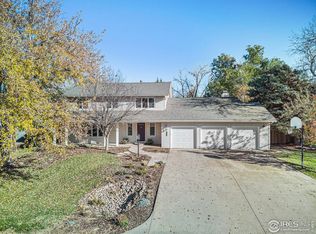DON'T LET THE PHOTO'S FOOL YOU! WE NOW HAVE FRESH NEW PAINT AND CARPET! Rare opportunity in Dellwood Heights. This great 4 level home is in a quiet established neighborhood minutes to old town, I25 and only blocks to FC Country Club & Long Pond. Features two separate living spaces, 2 kitchen bay windows, endless countertops, wood fire place, extra large yard and room to expand in the unfinished basement. Listing agent has ownership interest in property. Exterior will be painted prior to close.
This property is off market, which means it's not currently listed for sale or rent on Zillow. This may be different from what's available on other websites or public sources.
