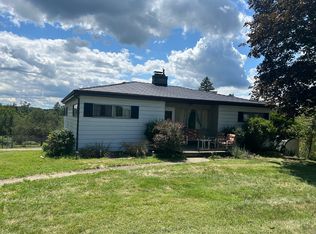CHARMING FARMHOUSE! Looking for the opportunity to move into a home that has plenty of space, a great lot, and the ability to personalize it with your own details and touch? The cozy 3 season room greets you as you enter this spacious home. From the moment you step inside the entryway you will sense the warm and inviting feel this home offers! The huge dining room is perfect for hosting family and holiday dinners. The living room is large and filled with natural light. The eat in kitchen has gleaming hard wood floors, stainless steel refrigerator and dishwasher. The first floor master is convenient with a full bath a few steps away. The second floor has two additional bedrooms, an office and another full bathroom. The lower level boasts a large game room with an exercise room in the back, a laundry room, a canning room, and a huge storage area. Walkout to the large backyard, surrounded by trees and natural beauty.
This property is off market, which means it's not currently listed for sale or rent on Zillow. This may be different from what's available on other websites or public sources.
