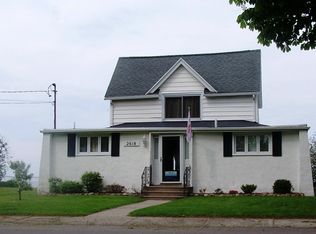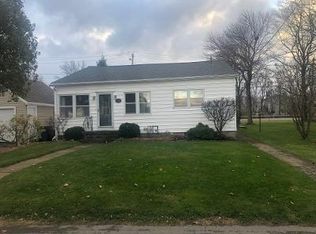Wow! This is a great lakefront home with breathtaking water views and a lot of distance from the right side neighbor. Excellent condition. Open, airy and bright. Beautiful hardwoods, fireplaced great room with a wall of glass. Master bdrm bathroom, 2nd floor laundry, great cement pier, patio/breakwall. 2 car garage with workshop on back. 3-4 car wide driveway, replacement windows, energy savings with solar panels. Very nice! Property DOES NOT require flood insurance!Square footage on realist is incorrect. Square footage was measured by agent
This property is off market, which means it's not currently listed for sale or rent on Zillow. This may be different from what's available on other websites or public sources.

