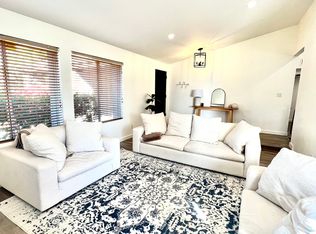2612 East Sierra Street
OPEN HOUSE SATURDAY 24 MAY 10:00AM TO 12:00 noon
Available MAY 17
NEW INTERIOR PAINT THROUGHOUT.
OPEN SPLIT FLOOR PLAN FULL OF LIGHT. COMPLETELY RENOVATED. CHARMING 4 BEDROOM 3 BATH HOME ON HUGE LOT! SPLIT PLAN HAS SEPARATE BEDROOM AND EN SUITE BATH. FEATURES NICE NEUTRAL TILE FLOORING IN MAIN LIVING AREAS & WOOD GRAIN LAMINATE IN BEDROOMS, VAULTED CEILINGS! DUAL PANE FRENCH DOORS LEAD YOU INTO THE MASTER BEDROOM, BEAMED CEILINGS AND FIREPLACE IN LARGE FAMILY ROOM, OPENS TO GORGEOUS KITCHEN WITH GRANITE COUNTERTOPS AND DARK CABINETRY! BACKYARD FEATURES GRASS AREA AND ROCK BRIDGE CROSSING OVER ROCK RIVER BED & EXTENDED COVERED PATIO
Rent $3200/month, security deposit $2000 (no smoking in unit, some pets considered)
Tenant pays all utilities (electric, phone, cable, water/sewer).
Landlord pays for landscaping.
Minimum 1-year lease, renewable.
2315 sq foot ranch, great location.
Elementary School: Desert Cove
Jr. High School: Shea Middle School
High School: Shadow Mountain High
Owner managed. No additional fees.
OPEN HOUSE SATURDAY 17 MAY 1:00 OT 3:00
Tenant pays all utilities (electric, phone, cable, water/sewer).
House for rent
$3,200/mo
2612 E Sierra St, Phoenix, AZ 85028
4beds
2,315sqft
Price is base rent and doesn't include required fees.
Single family residence
Available now
Cats, small dogs OK
Air conditioner, ceiling fan
In unit laundry
-- Parking
Fireplace
What's special
Extended covered patioHuge lotMaster bedroomBeamed ceilingsDual pane french doorsBackyard features grass areaDark cabinetry
- 8 days
- on Zillow |
- -- |
- -- |
Travel times
Facts & features
Interior
Bedrooms & bathrooms
- Bedrooms: 4
- Bathrooms: 3
- Full bathrooms: 3
Rooms
- Room types: Dining Room, Family Room, Master Bath
Heating
- Fireplace
Cooling
- Air Conditioner, Ceiling Fan
Appliances
- Included: Dishwasher, Disposal, Dryer, Microwave, Range Oven, Refrigerator, Washer
- Laundry: In Unit
Features
- Ceiling Fan(s), Storage, Walk-In Closet(s)
- Flooring: Hardwood
- Windows: Double Pane Windows
- Has fireplace: Yes
Interior area
- Total interior livable area: 2,315 sqft
Property
Parking
- Details: Contact manager
Features
- Exterior features: Cable not included in rent, Electricity not included in rent, Granite countertop, Landscaping included in rent, Lawn, Living room, No Utilities included in rent, Sewage not included in rent, Stainless steel appliances, Telephone not included in rent, Water not included in rent
- Fencing: Fenced Yard
Details
- Parcel number: 16639051
Construction
Type & style
- Home type: SingleFamily
- Property subtype: Single Family Residence
Utilities & green energy
- Utilities for property: Cable Available
Community & HOA
Location
- Region: Phoenix
Financial & listing details
- Lease term: 1 Year
Price history
| Date | Event | Price |
|---|---|---|
| 5/16/2025 | Listed for rent | $3,200$1/sqft |
Source: Zillow Rentals | ||
| 7/18/2016 | Sold | $350,000+57.7%$151/sqft |
Source: Public Record | ||
| 11/21/2011 | Sold | $222,000-5.5%$96/sqft |
Source: | ||
| 9/27/2011 | Price change | $234,900-4.1%$101/sqft |
Source: RE/MAX Prosperity #4636271 | ||
| 8/25/2011 | Price change | $244,900-22.5%$106/sqft |
Source: RE/MAX Prosperity #4636271 | ||
![[object Object]](https://photos.zillowstatic.com/fp/add41c1f00849ba699f3142e4861bd0e-p_i.jpg)
