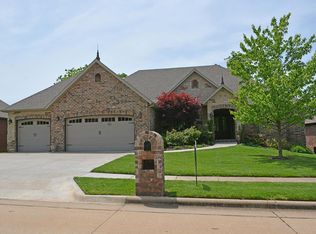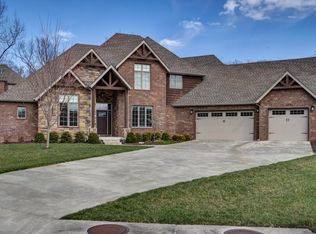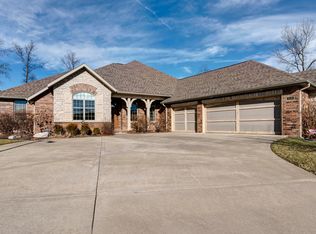This fantastic home has so much to offer. Olde Ivy subdivision provides easy access to Highway 65, James River Freeway, and is right next to the Springfield Nature Center. This upscale home was built with energy efficiency in mind (see attached utility reports), has a clean, easy flowing layout with plenty of room for the whole family. Upstairs features an upscale kitchen area, a laundry with access to the master bedroom closet, and beautiful vaulted ceilings accented with wood beams. Downstairs you'll find a sound-proof theater room with a projector and screen that stays with the home, a secret room behind a bookshelf, and a John Deere Room. This home is a perfect blend of practical and luxury living.
This property is off market, which means it's not currently listed for sale or rent on Zillow. This may be different from what's available on other websites or public sources.



