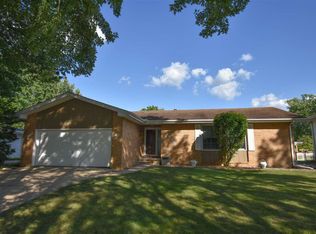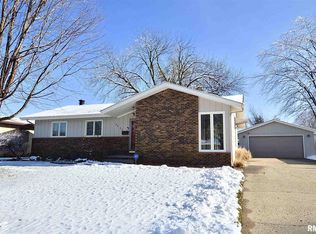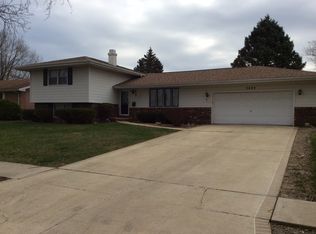Sold for $190,000
$190,000
2612 Delaware Dr, Springfield, IL 62702
3beds
2,026sqft
Single Family Residence, Residential
Built in 1971
9,852.5 Square Feet Lot
$215,800 Zestimate®
$94/sqft
$1,999 Estimated rent
Home value
$215,800
$201,000 - $233,000
$1,999/mo
Zestimate® history
Loading...
Owner options
Explore your selling options
What's special
WONDERFUL ONE OWNER CUSTOM BUILT RANCH HAS 3 BEDRMS, 2.5 BATHRMS, OVERSIZED DETACHED 22X22 GARAGE & A BEAUTIFUL FAMILY RM ADDITION SEPARATED BY DBL FRENCH DOORS. FOR OUTSIDE, THE REAR YARD IS FENCED & HAS A GARDEN AREA. BASEMENT HAS AN OFFICE WITH CLOSET, REC ROOM & THE 1/2 BATH PLUS TONS OF STORAGE AREAS WITH LAUNDRY & UTILITY SINK. SEE ATTACHMENTS FOR ADDITONAL INFORMATION REGARDING MECHANICAL HISTORY AND PRE INSPECTION AS HOME IS BEING SOLD AS REPORTED. SPECIAL FEATURES TO INCLUDE A WHIRLPOOL TUB IN HALL BATH, SOLID WOOD 6PANEL DRS WITH NICE WOOD TRIMS AND WHITE KITCHEN WAS UPDATE IN EARLY 90'S.
Zillow last checked: 8 hours ago
Listing updated: October 17, 2024 at 01:23pm
Listed by:
Cheri L Shadis Mobl:217-725-3534,
The Real Estate Group, Inc.
Bought with:
Jami R Winchester, 475109074
The Real Estate Group, Inc.
Source: RMLS Alliance,MLS#: CA1031960 Originating MLS: Capital Area Association of Realtors
Originating MLS: Capital Area Association of Realtors

Facts & features
Interior
Bedrooms & bathrooms
- Bedrooms: 3
- Bathrooms: 3
- Full bathrooms: 2
- 1/2 bathrooms: 1
Bedroom 1
- Level: Main
- Dimensions: 12ft 11in x 11ft 1in
Bedroom 2
- Level: Main
- Dimensions: 12ft 0in x 11ft 7in
Bedroom 3
- Level: Main
- Dimensions: 10ft 7in x 9ft 11in
Other
- Level: Main
- Dimensions: 13ft 3in x 8ft 11in
Other
- Level: Lower
- Dimensions: 13ft 2in x 11ft 9in
Other
- Area: 500
Additional room
- Description: Rec Rm
- Level: Lower
- Dimensions: 14ft 4in x 14ft 3in
Additional room 2
- Description: Office
- Level: Lower
- Dimensions: 13ft 2in x 11ft 9in
Family room
- Level: Main
- Dimensions: 15ft 3in x 13ft 2in
Kitchen
- Level: Main
- Dimensions: 15ft 7in x 12ft 11in
Laundry
- Level: Basement
- Dimensions: 24ft 5in x 13ft 1in
Living room
- Level: Main
- Dimensions: 20ft 1in x 14ft 0in
Main level
- Area: 1526
Heating
- Electric, Electronic Air Filter, Forced Air, Heat Pump
Cooling
- Central Air, Heat Pump
Appliances
- Included: Dishwasher, Disposal, Range, Refrigerator
Features
- Windows: Window Treatments
- Basement: Partial,Partially Finished
Interior area
- Total structure area: 1,526
- Total interior livable area: 2,026 sqft
Property
Parking
- Total spaces: 2
- Parking features: Detached
- Garage spaces: 2
- Details: Number Of Garage Remotes: 1
Features
- Patio & porch: Deck
- Spa features: Bath
Lot
- Size: 9,852 sqft
- Dimensions: 70 x 140.75
- Features: Level
Details
- Parcel number: 14140253003
- Zoning description: RESIDENTIAL
Construction
Type & style
- Home type: SingleFamily
- Architectural style: Ranch
- Property subtype: Single Family Residence, Residential
Materials
- Frame, Brick, Vinyl Siding
- Foundation: Concrete Perimeter
- Roof: Shingle
Condition
- New construction: No
- Year built: 1971
Utilities & green energy
- Sewer: Public Sewer
- Water: Public
Green energy
- Energy efficient items: High Efficiency Heating
Community & neighborhood
Location
- Region: Springfield
- Subdivision: Indian Hills
Other
Other facts
- Road surface type: Paved
Price history
| Date | Event | Price |
|---|---|---|
| 10/15/2024 | Sold | $190,000-2.5%$94/sqft |
Source: | ||
| 9/21/2024 | Contingent | $194,900$96/sqft |
Source: | ||
| 9/18/2024 | Listed for sale | $194,900$96/sqft |
Source: | ||
Public tax history
| Year | Property taxes | Tax assessment |
|---|---|---|
| 2024 | $3,256 +6.9% | $49,764 +9.5% |
| 2023 | $3,046 +7% | $45,455 +6.3% |
| 2022 | $2,847 +12.3% | $42,770 +3.9% |
Find assessor info on the county website
Neighborhood: Indian Hills
Nearby schools
GreatSchools rating
- 2/10Fairview Elementary SchoolGrades: K-5Distance: 1.1 mi
- 1/10Washington Middle SchoolGrades: 6-8Distance: 2.9 mi
- 1/10Lanphier High SchoolGrades: 9-12Distance: 1.7 mi
Get pre-qualified for a loan
At Zillow Home Loans, we can pre-qualify you in as little as 5 minutes with no impact to your credit score.An equal housing lender. NMLS #10287.


