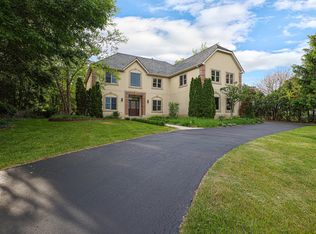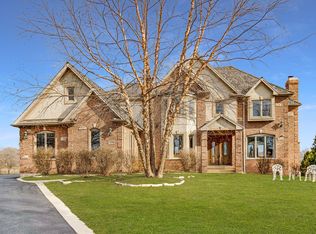Waterfront home with Pistakee Bay water access, ideal for family fun and entertaining. This spacious home has 5 bedrooms and 3.5 bathrooms. The large, open concept kitchen has a large island & breakfast bar & 2 pantries! The eating area overlooks the expansive, professionally landscaped yard with Koi pond. The family room has hardwood floors, vaulted ceiling & large stone fireplace. The master suite has a huge bedroom with tons of windows and a sitting area overlooking the lake, large walk-in closet and a newly renovated bathroom with whirlpool tub, separate shower & double vanity. All the bedrooms are very spacious and have walk-in closets. One bedroom has its own attached full bathroom. The other two bedrooms have a Jack-n-Jill bathroom between them. The basement has tons of extra living space with a large rec room with new carpet, an exercise room with mat floors, a workshop, storage room & an extra bedroom! Private lake with sand beach, excellent fishing, paddleboarding & boating
This property is off market, which means it's not currently listed for sale or rent on Zillow. This may be different from what's available on other websites or public sources.

