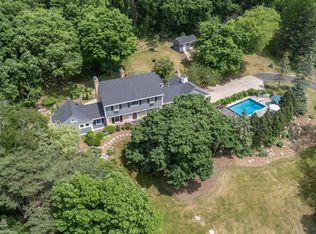Closed
$1,370,000
2612 Crest Ln SW, Rochester, MN 55902
4beds
4,659sqft
Single Family Residence
Built in 2018
2.32 Acres Lot
$1,464,300 Zestimate®
$294/sqft
$4,801 Estimated rent
Home value
$1,464,300
$1.38M - $1.55M
$4,801/mo
Zestimate® history
Loading...
Owner options
Explore your selling options
What's special
Newer custom built two-story home on 2.32 acre private lot at the end of a cul-de-sac. Country Living close to town! Close to Mayo Clinic Campus, shopping, school & walking trails. Tall ceilings, wood floors, two-sided gas fireplace, pre-inspected, neutral decor, move in condition, extra large garage, patio. Main floor features: living room, dining room, cozy den, beautiful eat-in kitchen, walk-in pantry, office, primary bedroom suite with walk-in closet and bathroom, laundry, mudroom and half bathroom. Upper level features: extra large bonus room, 3 bedrooms and 2 bathrooms. Lower level features: large family room, bonus room, utility room, storage room and 2 future bedrooms & bathroom.
Zillow last checked: 8 hours ago
Listing updated: May 25, 2024 at 10:48pm
Listed by:
Nita Khosla 507-254-0041,
Edina Realty, Inc.
Bought with:
Adam Howell
Coldwell Banker Realty
Source: NorthstarMLS as distributed by MLS GRID,MLS#: 6336858
Facts & features
Interior
Bedrooms & bathrooms
- Bedrooms: 4
- Bathrooms: 4
- Full bathrooms: 1
- 3/4 bathrooms: 2
- 1/2 bathrooms: 1
Bedroom 1
- Level: Main
Bedroom 2
- Level: Upper
Bedroom 3
- Level: Upper
Bedroom 4
- Level: Upper
Bathroom
- Level: Main
Bathroom
- Level: Upper
Bonus room
- Level: Upper
Den
- Level: Main
Family room
- Level: Lower
Informal dining room
- Level: Main
Laundry
- Level: Main
Living room
- Level: Main
Office
- Level: Main
Other
- Level: Main
Heating
- Boiler
Cooling
- Central Air
Appliances
- Included: Cooktop, Dishwasher, Dryer, Microwave, Refrigerator, Wall Oven, Washer, Water Softener Owned
Features
- Basement: Full,Partially Finished
- Number of fireplaces: 1
- Fireplace features: Double Sided, Living Room
Interior area
- Total structure area: 4,659
- Total interior livable area: 4,659 sqft
- Finished area above ground: 3,554
- Finished area below ground: 1,105
Property
Parking
- Total spaces: 3
- Parking features: Attached
- Attached garage spaces: 3
Accessibility
- Accessibility features: None
Features
- Levels: Two
- Stories: 2
- Patio & porch: Patio
Lot
- Size: 2.32 Acres
Details
- Foundation area: 2211
- Parcel number: 641641062698
- Zoning description: Residential-Single Family
Construction
Type & style
- Home type: SingleFamily
- Property subtype: Single Family Residence
Materials
- Fiber Cement, Steel Siding
- Roof: Age 8 Years or Less,Asphalt,Pitched
Condition
- Age of Property: 6
- New construction: No
- Year built: 2018
Utilities & green energy
- Gas: Natural Gas
- Sewer: City Sewer/Connected
- Water: Well
Community & neighborhood
Location
- Region: Rochester
- Subdivision: Merrihills Sub
HOA & financial
HOA
- Has HOA: No
Price history
| Date | Event | Price |
|---|---|---|
| 5/25/2023 | Sold | $1,370,000-2.1%$294/sqft |
Source: | ||
| 4/24/2023 | Pending sale | $1,399,999$300/sqft |
Source: | ||
| 4/14/2023 | Listed for sale | $1,399,999+483.3%$300/sqft |
Source: | ||
| 3/27/2018 | Sold | $240,000-4%$52/sqft |
Source: | ||
| 2/10/2018 | Pending sale | $249,900$54/sqft |
Source: Coldwell Banker Burnet - Rochester #4084973 Report a problem | ||
Public tax history
| Year | Property taxes | Tax assessment |
|---|---|---|
| 2024 | $16,960 | $1,223,400 +2.2% |
| 2023 | -- | $1,197,000 +9.7% |
| 2022 | $14,332 +8.1% | $1,091,200 +15.4% |
Find assessor info on the county website
Neighborhood: 55902
Nearby schools
GreatSchools rating
- 7/10Bamber Valley Elementary SchoolGrades: PK-5Distance: 0.5 mi
- 9/10Mayo Senior High SchoolGrades: 8-12Distance: 2.9 mi
- 5/10John Adams Middle SchoolGrades: 6-8Distance: 5 mi
Schools provided by the listing agent
- Elementary: Bamber Valley
- Middle: John Adams
- High: Mayo
Source: NorthstarMLS as distributed by MLS GRID. This data may not be complete. We recommend contacting the local school district to confirm school assignments for this home.
Get a cash offer in 3 minutes
Find out how much your home could sell for in as little as 3 minutes with a no-obligation cash offer.
Estimated market value
$1,464,300
