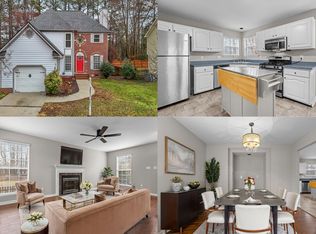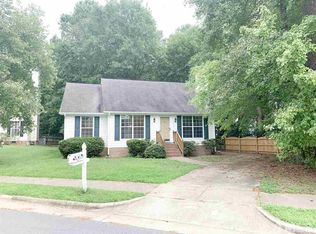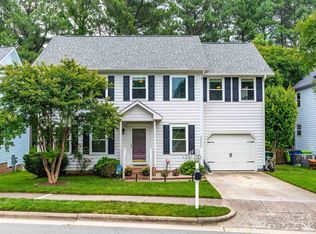Adorable Midtown Traditional! Move in Ready. Enter to gleaming hardwoods and open floorplan. Bright sunny living and dining. Kitchen features lots of cabinets, matching appliances, cozy breakfast nook and trending tones w/walk out to deck and flat fenced yard. Large Master Suite w/vaulted clg, W/I & ensuite w/garden, overszd tiled shwer and dble sinks. Two more bedrms and bonus on 2nd. Laundry rm and 1 cr attchd w/storage. NEW HVAC 2016. Close to shopping and 540, mnts to Downtown Raleigh.
This property is off market, which means it's not currently listed for sale or rent on Zillow. This may be different from what's available on other websites or public sources.


