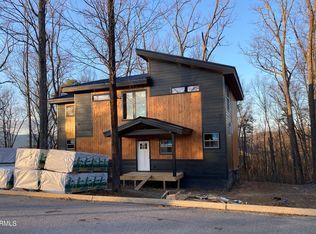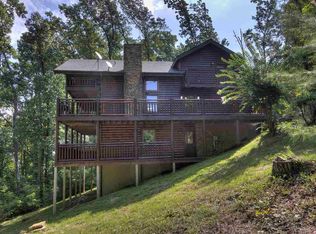Beautiful custom built home with so much detail it needs to be seen to appreciate. Every room in this home is supersized 2 master suites and 3rd bedroom with queen and bunk beds, living room with stone gas fireplace dining room has 11ft custom made live edge table kitchen has extra tall custom made cabinets and granite counter tops with stainless steel appliances, full laundry room with pantry Theater room with 3 level of seating and 86" TV, upstair large open loft with amply sitting area, Game room with custom matching pool table, pub table and stools, bar with stools, and billiard seats wraps around to kids game room with two video game machines, 70" TV for gaming, Back covered deck is 10'X40' with large hot tub gas grill and dining table and chairs Front deck includes rocking chairs and swing to take in the great mountain views which are also see from most rooms in the home. Fire pit area on side huge cement circle driveway with extra parking Home has Dish TV now and cameras installed on front and back Decor is a step above from the barn wood wall in the master bath to the 99" ceiling fan in living room and multi color ceiling to set the home a step above. Comes fully furnished including kitchen items ready to put on rental or use as a second or permanent home. Name is The Lodge at Thunder Mountain custom signs already made and installed.
This property is off market, which means it's not currently listed for sale or rent on Zillow. This may be different from what's available on other websites or public sources.


